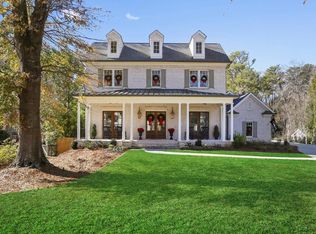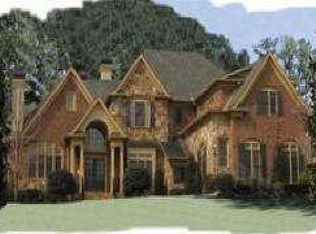Closed
$2,875,000
2870 Redding Rd, Atlanta, GA 30319
6beds
7,275sqft
Single Family Residence
Built in 2005
0.7 Acres Lot
$2,919,400 Zestimate®
$395/sqft
$7,863 Estimated rent
Home value
$2,919,400
$2.69M - $3.18M
$7,863/mo
Zestimate® history
Loading...
Owner options
Explore your selling options
What's special
RARE OPPORTUNITY TO OWN A LUXURY HOME IN BROOKHAVEN'S COVETED ASHFORD PARK, with Stunning Pool, Exquisite Pool House and Bar. LOCATED ON SOUGHT-AFTER REDDING RD, This stunning home was built by Lance Frick, known for his classic sophistication and timeless elegance. It features 6 Bed/5 Full Baths & 1 Half Bath with soaring 10 ft Ceilings on Main. 9 ft Ceilings on 2nd Floor & Basement. 4 Sides Brick spanning on a gorgeous .7 acre lot. Impeccably appointed with upgrades which includes a Whole House GENERAC Generator which also operates the pool, 4 indoor/ 3 outdoor Fireplaces with gas starters, 2021 Roof, Plantation Shutters, Designer Lighting, 2 Stair cases, Washer /Dryer hook up's on all 3 levels, Temperature controlled Garage with Epoxy Flooring, 2 Hot water heaters in Home and 1 tankless in the Pool House, Irrigation system and much more. The covered front porch is a perfect seating area during neighborhood festivities like the Annual Halloween Street Celebration. The 2 story foyer opens to a spacious office with a cozy Wood burning fireplace on the right of the front stairway. To the left of foyer, a formal Dining Area for 12. In addition, the home showcases a Formal Living Room and Fireplace flooded with natural light throughout. The updated Gourmet Kitchen offers 2 Thermador ovens, a microwave, a warming drawer, Stove, Vent hood, Porcelain Sink, White backsplash, large walk-in pantry, quartzite countertops and a Sub zero Refrigerator. Off the kitchen, a Dry Bar with Beverage Cooler/ wine refrigerator. Also located on the Main Floor, a Guest Bedroom and Full Bath and a Designer Inspired Powder Room. On the second floor, relax and unwind in the Expansive Owners Suite with a serene sitting area, along with a large walk-in closet/Marble Island, Laundry Room,Mounted TV, Separate Shower, Double Vanities and Soaking Tub, reminiscent of a 5- Star Hotel ! The Second floor also fosters 2 bedrooms sharing a Jack/Jill bath, a Huge Office/Bonus Room and another secondary bedroom with its own Full bath. This Entertainers Home accommodates a fully finished Terrace Level including a Kitchenette with Bar area, Sitting area in front of the TV & cozy Gas fireplace, a gaming area, a bonus space for a gym, 1 bed/1 bath which boast a steam shower, and room for a sizable wine cellar. Large Storage Room with Washer and Dryer. Experience the ultimate in outdoor living with a Heated Salt Water Pool/hot tub/waterfall. In addition, Relax in the fabulous Cape Cod Inspired Pool House and Cabana with a changing room and storage closet, huge wood burning fireplace, outdoor shower, Mounted TV, Sonos Sound System and outdoor bar, refrigerator and ice maker. The rear yard is completely fenced in for children and pets and equipped with a mosquito spray system which circles the rear yard. Directly behind the pool, additional green space for dog run or outdoor garden. Conveniently located off the family room on the main floor, embrace the great seasonal weather under the screened porch with ceiling fan, 2 heat lamps, Mounted TV and Wood burning fireplace. Enjoy outdoor dining on the upper deck with stairs that extend to lower rear yard and patio. The lower terrace has paver flooring, sitting area with Fireplace overlooking the expansive green lawn between house and pool area. The side entrance 3 car garage has epoxy flooring and 1 EV charger. In addition,, the garage has climate control which means air conditioning in the Hot Altanta summers and heat in the winter ! A 5 minute walk to the neighborhood playground and tennis courts. Minutes away from the shops and finest Restaurants at Brookhaven Village, Town Brookhaven and Shops of Buckhead. Convenient to I-85, I-285 and GA-400. Easy access to Atlanta Hartsfield Airport. Close proximity to Northside and Emory Hospitals. Grocery Supplies- Whole Foods, Costco, Kroger and Publix. Near Private Schools-OLA, St. Pius, Marist and St. Martins.
Zillow last checked: 8 hours ago
Listing updated: June 18, 2025 at 08:16am
Listed by:
Troy Wells 404-388-6521,
HomeSmart
Bought with:
Non Mls Salesperson, 351216
Non-Mls Company
Source: GAMLS,MLS#: 10524912
Facts & features
Interior
Bedrooms & bathrooms
- Bedrooms: 6
- Bathrooms: 6
- Full bathrooms: 5
- 1/2 bathrooms: 1
- Main level bathrooms: 1
- Main level bedrooms: 1
Kitchen
- Features: Breakfast Bar, Breakfast Room, Kitchen Island, Walk-in Pantry
Heating
- Central
Cooling
- Central Air
Appliances
- Included: Dishwasher, Disposal, Microwave, Refrigerator, Tankless Water Heater
- Laundry: In Basement, Mud Room, Upper Level
Features
- Bookcases, Central Vacuum, High Ceilings, Rear Stairs, Tray Ceiling(s), Vaulted Ceiling(s), Walk-In Closet(s), Wine Cellar
- Flooring: Carpet, Hardwood
- Windows: Double Pane Windows, Window Treatments
- Basement: Bath Finished,Daylight,Exterior Entry,Finished,Full
- Number of fireplaces: 7
- Fireplace features: Basement, Gas Starter, Living Room
- Common walls with other units/homes: No Common Walls
Interior area
- Total structure area: 7,275
- Total interior livable area: 7,275 sqft
- Finished area above ground: 5,275
- Finished area below ground: 2,000
Property
Parking
- Total spaces: 3
- Parking features: Garage, Garage Door Opener, Kitchen Level, Side/Rear Entrance
- Has garage: Yes
Features
- Levels: Three Or More
- Stories: 3
- Patio & porch: Deck, Patio, Screened
- Exterior features: Gas Grill
- Has private pool: Yes
- Pool features: Heated, In Ground, Salt Water
- Fencing: Back Yard,Fenced,Front Yard
- Body of water: None
Lot
- Size: 0.70 Acres
- Features: Level, Private
Details
- Additional structures: Pool House
- Parcel number: 18 272 05 017
Construction
Type & style
- Home type: SingleFamily
- Architectural style: Brick 4 Side,Traditional
- Property subtype: Single Family Residence
Materials
- Brick
- Roof: Composition
Condition
- Resale
- New construction: No
- Year built: 2005
Details
- Warranty included: Yes
Utilities & green energy
- Electric: Generator
- Sewer: Public Sewer
- Water: Public
- Utilities for property: Cable Available, Electricity Available, High Speed Internet, Natural Gas Available, Sewer Available, Underground Utilities, Water Available
Community & neighborhood
Security
- Security features: Carbon Monoxide Detector(s), Security System, Smoke Detector(s)
Community
- Community features: Airport/Runway, Park, Playground, Tennis Court(s), Near Public Transport, Walk To Schools
Location
- Region: Atlanta
- Subdivision: Ashford Park
HOA & financial
HOA
- Has HOA: No
- Services included: Other
Other
Other facts
- Listing agreement: Exclusive Right To Sell
Price history
| Date | Event | Price |
|---|---|---|
| 6/9/2025 | Sold | $2,875,000-14.2%$395/sqft |
Source: | ||
| 5/31/2025 | Pending sale | $3,350,000$460/sqft |
Source: | ||
| 5/16/2025 | Listed for sale | $3,350,000+173.9%$460/sqft |
Source: | ||
| 4/9/2008 | Sold | $1,223,000+276.3%$168/sqft |
Source: Public Record Report a problem | ||
| 3/3/2006 | Sold | $325,000+27.5%$45/sqft |
Source: Public Record Report a problem | ||
Public tax history
| Year | Property taxes | Tax assessment |
|---|---|---|
| 2025 | -- | $872,519 0% |
| 2024 | $22,937 +36.2% | $872,520 +38.5% |
| 2023 | $16,836 -4.4% | $630,000 |
Find assessor info on the county website
Neighborhood: Ashford Park
Nearby schools
GreatSchools rating
- 8/10Ashford Park Elementary SchoolGrades: PK-5Distance: 0.2 mi
- 8/10Chamblee Middle SchoolGrades: 6-8Distance: 1.9 mi
- 8/10Chamblee Charter High SchoolGrades: 9-12Distance: 2.1 mi
Schools provided by the listing agent
- Elementary: Ashford Park
- Middle: Chamblee
- High: Chamblee
Source: GAMLS. This data may not be complete. We recommend contacting the local school district to confirm school assignments for this home.
Get a cash offer in 3 minutes
Find out how much your home could sell for in as little as 3 minutes with a no-obligation cash offer.
Estimated market value
$2,919,400

