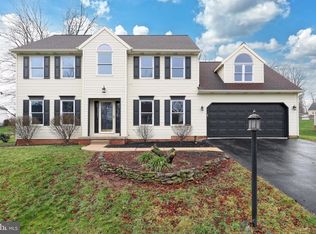This great two story home has an oversized two car garage with nine light window service door and side window. Four spaces for parking on the macadam asphalt driveway make get-togethers and family events a breeze. Access the covered porch via sidewalk with a lamp post in the front yard. The all weather door has two half side lights. Front entrance has a carriage light. The charming feature of this wonderful porch is the length; it is large enough to actually sit on and enjoy the evening! The foyer (14 x 4) has hardwood floors. It also has a small ceiling fixture and a generous walk-in coat closet with window. Stairs lead to the second floor. Powder room has a cultured marble vanity and oak cabinet. The floors are hardwood. Formal living room: 17 x 13: has new neutral wall to wall carpet, two windows overlooking the front porch, and an opening to the formal dining room. Formal dining room: 13 x 14: The separate formal dining room has new neutral wall to wall carpeting with chandelier and two windows overlooking the back yard. This room has crown molding and is centrally located between the living room and kitchen making traffic flow great for parties and holiday gatherings. Kitchen: 21 x 14: The kitchen has oak cabinets, a lazy susan, a decorative plant ledge, and a breakfast area. Easy to clean new neutral Corian counters coordinate with the resilient flooring. The Hotpoint gas range and Kitchen Aid dishwasher are included. The double bowl stainless steel sink has a side sprayer and new hardware. A window sits over the sink as does a task light. There is also a ceiling light in the kitchen. The Breakfast area has a chandelier and French doors to the patio. This space is rimmed with crown molding. Family room: 21 x 13: Opening off the kitchen, is the comfortable family room. Wall to wall carpeting make this room cozy. Lighted ceiling fan and patio doors provide light. The focal point of the room is the vaulted ceiling and fireplace with brick raised hearth and surround. It has a small wood mantel. Laundry room: 6 x 8: The laundry room features wire shelving for storage and connections for the washer and dryer. Upstairs, the home has four bedrooms. Bedrooms one (16 x 16), two (13 x 13), three (10 x 15), and bedroom four (22 x 20) each have wall to wall carpeting, very generous closets, windows, and lighted ceiling fans. Each bedroom also includes both telephone and cable jacks. Master bath includes vinyl flooring, double vanity, two windows, and a fiberglass tub/shower unit. The hall bath has vinyl flooring with ample space next to the very spacious hall closet. The fiberglass tub/shower is adjacent to the cultured marble bowl/top vanity. Two car garage includes an automatic garage door opener, single window and side service door. Storage shelves have been hung for additional storage. This home includes a newly cleaned roof, three (3) window wells in the unfinished basement (33 x 27), 50 gallon Bradford White hot water heater, 200 amp electrical service, Carrier forced air furnace, and sump pump are just some of the many features in this great home. The basement features 12 coursing of cinder block and provides additional space for storage or a future rec. room. The deep yard boasts mature landscaping and a handsome patio area. This home is in excellent condition and ready to move into today. Clean, well-maintained, and neutral throughout, two township parks are within walking distance (Loman Park and Derry Park) making it a great property.
This property is off market, which means it's not currently listed for sale or rent on Zillow. This may be different from what's available on other websites or public sources.

