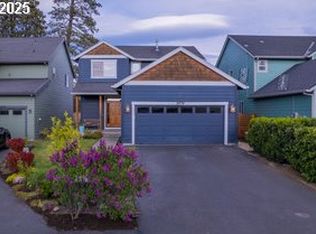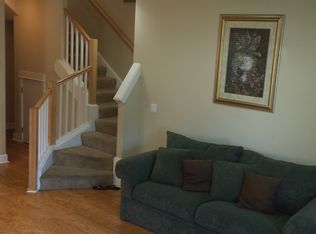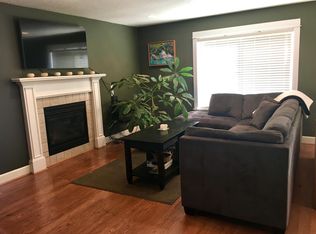Spacious and open floor plan on this charming 3 bedroom, 2.5 bath, 1821 sqft Craftsman- perfect for entertaining! Lives large! French doors open into the Master ensuite with huge walk-in closet. Peaceful and low maintenance backyard with raised garden beds. Clean, clean, clean! Pride of ownership is evident throughout! Homes in the highly desirable Son-Rise neighborhood do not come around very often! A family-friendly neighborhood.
This property is off market, which means it's not currently listed for sale or rent on Zillow. This may be different from what's available on other websites or public sources.



