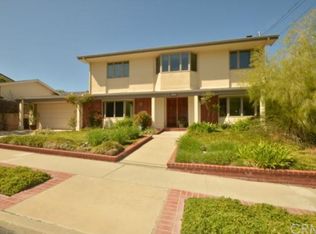View! View! View! Don’t miss the opportunity to live in this PANORAMIC OCEAN VIEW home that has been thoughtfully updated throughout the years. Highlights include newer paint, wood floors, smooth ceilings with recessed lighting, Pella windows & sliders, Hunter Douglas shades, remodeled bathrooms, a resurfaced fireplace, central A/C & heater and a solar system. A picturesque red brick walkway surrounded by a landscaped path and a grassy lawn leads to the welcoming double-door entry. Inside, the spacious living room showcases an LED back-lit quartzite fireplace, with sweeping ocean views as the backdrop. Step through the sliding door to enjoy the sparkling pool and bubbling spa - perfect for entertaining. The family room opens to a serene side yard, ideal for BBQs and gatherings. Meanwhile, the bright kitchen makes cooking a joy, offering a formal dining area, a casual breakfast nook, and breathtaking ocean & Catalina views. ON THE UPPER LEVEL, the expansive primary suite boasts oversized windows framing endless blue horizons, a large closet, and an ensuite bathroom. There is another bedroom with a great ocean view and 3 other good size bedrooms on this level. A large hallway full bathroom upstairs and a finely appointed powder room downstairs complete this family residence. Ideally located near parks, golf courses, top-rated schools, shops, restaurants, and the best of Palos Verdes outdoor living. This is more than a house—it’s home!
This property is off market, which means it's not currently listed for sale or rent on Zillow. This may be different from what's available on other websites or public sources.
