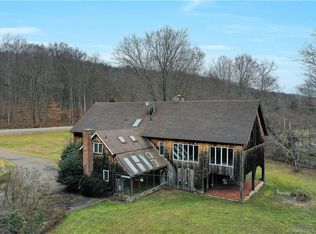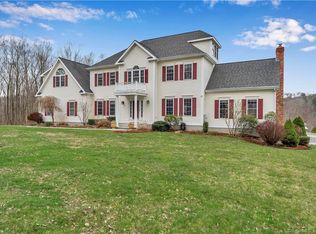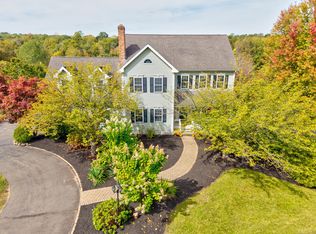Sold for $530,000
$530,000
2871 Durham Road, Guilford, CT 06437
3beds
2,464sqft
Single Family Residence
Built in 1840
5.3 Acres Lot
$-- Zestimate®
$215/sqft
$3,700 Estimated rent
Home value
Not available
Estimated sales range
Not available
$3,700/mo
Zestimate® history
Loading...
Owner options
Explore your selling options
What's special
Picturesque "Insulting Manor" historical home circa 1840. Sited on a pastoral 5 plus acres designated as farmland. Charm abounds from this antique 3 BR, 2 Bath home. Antique enthusiasts bring your vision. You will fall in love with the natural sun light, wide plank flooring and architectural details this home has to offer. Convenient to shopping, parks, highways. Options are endless with this home and it's just waiting for you to bring it back to its original charm. The serene land, including a river can be enjoyed throughout the four seasons. Seller has installed NEW heating and cooling system, sub panel and updated electrical, NEW filtration system for well has been installed, septic has been inspected and has a two year warranty that can be transferred to the owner, interior has been painted. Located just minutes away from Guilford town lake, beaches and I-95, a 20 minute ride to Yale University, and New Haven dining, shopping. Private yet quick access to the best Connecticut has to offer. Subject to probate court approval. Schedule your appointment today.
Zillow last checked: 8 hours ago
Listing updated: June 23, 2023 at 09:25am
Listed by:
Heidi Derusso 203-444-4075,
William Raveis Real Estate 203-453-0391
Bought with:
Amber Bova, RES.0824478
William Raveis Real Estate
Source: Smart MLS,MLS#: 170557430
Facts & features
Interior
Bedrooms & bathrooms
- Bedrooms: 3
- Bathrooms: 2
- Full bathrooms: 2
Primary bedroom
- Features: Wide Board Floor
- Level: Upper
- Area: 121.54 Square Feet
- Dimensions: 11.8 x 10.3
Bedroom
- Features: Wide Board Floor
- Level: Upper
- Area: 125.73 Square Feet
- Dimensions: 9.9 x 12.7
Bedroom
- Features: Wide Board Floor
- Level: Upper
- Area: 114.43 Square Feet
- Dimensions: 11.11 x 10.3
Dining room
- Features: Wide Board Floor
- Level: Main
- Area: 269.62 Square Feet
- Dimensions: 12.2 x 22.1
Family room
- Features: Fireplace, Wide Board Floor
- Level: Main
- Area: 159.65 Square Feet
- Dimensions: 15.5 x 10.3
Kitchen
- Features: Tile Floor
- Level: Main
- Area: 120.6 Square Feet
- Dimensions: 9 x 13.4
Living room
- Features: Fireplace, Wide Board Floor
- Level: Main
- Area: 242.69 Square Feet
- Dimensions: 14.11 x 17.2
Other
- Features: Fireplace, Wide Board Floor
- Level: Main
- Area: 191.76 Square Feet
- Dimensions: 13.6 x 14.1
Heating
- Heat Pump, Electric
Cooling
- Central Air
Appliances
- Included: None, Water Heater
- Laundry: Main Level
Features
- Basement: Full
- Attic: Walk-up
- Number of fireplaces: 3
Interior area
- Total structure area: 2,464
- Total interior livable area: 2,464 sqft
- Finished area above ground: 2,464
Property
Parking
- Parking features: Off Street, Private, Circular Driveway
- Has uncovered spaces: Yes
Features
- Patio & porch: Patio, Porch
- Exterior features: Garden
- Waterfront features: Access, River Front
Lot
- Size: 5.30 Acres
- Features: Farm, Wetlands, Few Trees, Wooded, In Flood Zone
Details
- Additional structures: Barn(s), Shed(s)
- Parcel number: 1113668
- Zoning: R-8
Construction
Type & style
- Home type: SingleFamily
- Architectural style: Colonial
- Property subtype: Single Family Residence
Materials
- Wood Siding
- Foundation: Brick/Mortar
- Roof: Asphalt
Condition
- New construction: No
- Year built: 1840
Utilities & green energy
- Sewer: Septic Tank
- Water: Well
Community & neighborhood
Community
- Community features: Lake, Park, Shopping/Mall
Location
- Region: Guilford
Price history
| Date | Event | Price |
|---|---|---|
| 6/24/2023 | Listing removed | -- |
Source: | ||
| 6/23/2023 | Listed for sale | $500,000-5.7%$203/sqft |
Source: | ||
| 6/22/2023 | Sold | $530,000+6%$215/sqft |
Source: | ||
| 4/3/2023 | Pending sale | $500,000$203/sqft |
Source: | ||
| 3/29/2023 | Listed for sale | $500,000+43.3%$203/sqft |
Source: | ||
Public tax history
| Year | Property taxes | Tax assessment |
|---|---|---|
| 2025 | $11,096 +4% | $401,310 |
| 2024 | $10,667 +2.7% | $401,310 |
| 2023 | $10,386 +19.5% | $401,310 +53.5% |
Find assessor info on the county website
Neighborhood: 06437
Nearby schools
GreatSchools rating
- 8/10Melissa Jones SchoolGrades: K-4Distance: 0.4 mi
- 8/10E. C. Adams Middle SchoolGrades: 7-8Distance: 5.5 mi
- 9/10Guilford High SchoolGrades: 9-12Distance: 3.8 mi
Schools provided by the listing agent
- High: Guilford
Source: Smart MLS. This data may not be complete. We recommend contacting the local school district to confirm school assignments for this home.
Get pre-qualified for a loan
At Zillow Home Loans, we can pre-qualify you in as little as 5 minutes with no impact to your credit score.An equal housing lender. NMLS #10287.


