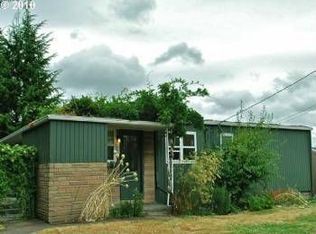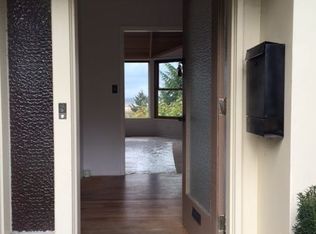Sold
$1,185,000
2871 NW Cornell Rd, Portland, OR 97210
4beds
2,132sqft
Residential, Single Family Residence
Built in 2013
4,791.6 Square Feet Lot
$1,181,600 Zestimate®
$556/sqft
$4,512 Estimated rent
Home value
$1,181,600
$1.10M - $1.26M
$4,512/mo
Zestimate® history
Loading...
Owner options
Explore your selling options
What's special
Welcome to the Portland Tower House — an extraordinary piece of architecture designed by Ben Waechter. This home offers panoramic views of the mountains and the city which changes with every season. Taking full advantage of the view with multi level living space, plus 3 bedrooms and 2.5 bathrooms in the main home, and an additional bedroom and bathroom in the detached, street level ADU. The flexible floor plan allows for work-from-home space, multi-generational living, or potential rental income. The modern and simplistic design showcase the breathtaking views while incorporating functional living through high end, built-in appliances and thoughtful storage.Exceptionally located with easy access to trails, restaurants, and everything Northwest Portland has to offer. Here's your opportunity to own a piece of unique architecture with beautiful views and close-in amenities!
Zillow last checked: 8 hours ago
Listing updated: August 01, 2025 at 01:49am
Listed by:
Amanda Brohman 503-887-4256,
RE/MAX Equity Group,
Sarah Whitefield 971-344-6025,
RE/MAX Equity Group
Bought with:
Alyssa O'Banion, 201219845
Where, Inc
Source: RMLS (OR),MLS#: 778238120
Facts & features
Interior
Bedrooms & bathrooms
- Bedrooms: 4
- Bathrooms: 4
- Full bathrooms: 3
- Partial bathrooms: 1
- Main level bathrooms: 2
Primary bedroom
- Features: Deck, Hardwood Floors, Ensuite, Walkin Closet, Walkin Shower
- Level: Lower
- Area: 165
- Dimensions: 15 x 11
Bedroom 2
- Features: Wallto Wall Carpet
- Level: Lower
- Area: 120
- Dimensions: 12 x 10
Bedroom 3
- Features: Wallto Wall Carpet
- Level: Lower
- Area: 132
- Dimensions: 12 x 11
Bedroom 4
- Features: Skylight, Ensuite, Flex Room, Tile Floor
- Level: Main
- Area: 209
- Dimensions: 19 x 11
Dining room
- Features: Balcony, Hardwood Floors
- Level: Main
- Area: 221
- Dimensions: 17 x 13
Kitchen
- Features: Balcony, Builtin Refrigerator, Dishwasher, Gas Appliances, Hardwood Floors, Island
- Level: Main
- Area: 170
- Width: 10
Living room
- Features: Balcony, Hardwood Floors, Closet
- Level: Upper
- Area: 357
- Dimensions: 21 x 17
Heating
- Heat Pump, Zoned
Cooling
- Heat Pump
Appliances
- Included: Appliance Garage, Built In Oven, Built-In Range, Built-In Refrigerator, Dishwasher, Gas Appliances, Wine Cooler, Washer/Dryer, Gas Water Heater
- Laundry: Laundry Room
Features
- Central Vacuum, High Ceilings, Balcony, Kitchen Island, Closet, Walk-In Closet(s), Walkin Shower, Pantry
- Flooring: Hardwood, Heated Tile, Tile, Wall to Wall Carpet
- Windows: Double Pane Windows, Skylight(s)
- Basement: Daylight,Finished
Interior area
- Total structure area: 2,132
- Total interior livable area: 2,132 sqft
Property
Parking
- Parking features: Driveway
- Has uncovered spaces: Yes
Features
- Stories: 4
- Patio & porch: Covered Patio, Deck, Patio
- Exterior features: Yard, Balcony
- Fencing: Fenced
- Has view: Yes
- View description: City, Mountain(s), River
- Has water view: Yes
- Water view: River
Lot
- Size: 4,791 sqft
- Features: Sloped, Terraced, SqFt 3000 to 4999
Details
- Additional structures: GuestQuarters
- Parcel number: R618159
Construction
Type & style
- Home type: SingleFamily
- Property subtype: Residential, Single Family Residence
Materials
- Metal Siding
- Foundation: Slab
- Roof: Built-Up,Flat
Condition
- Resale
- New construction: No
- Year built: 2013
Utilities & green energy
- Gas: Gas
- Sewer: Public Sewer
- Water: Public
Green energy
- Water conservation: Dual Flush Toilet
Community & neighborhood
Location
- Region: Portland
Other
Other facts
- Listing terms: Cash,Conventional
- Road surface type: Paved
Price history
| Date | Event | Price |
|---|---|---|
| 7/31/2025 | Sold | $1,185,000-12.2%$556/sqft |
Source: | ||
| 7/1/2025 | Pending sale | $1,350,000$633/sqft |
Source: | ||
| 6/8/2025 | Listed for sale | $1,350,000$633/sqft |
Source: | ||
| 5/21/2025 | Pending sale | $1,350,000$633/sqft |
Source: | ||
| 3/8/2025 | Listed for sale | $1,350,000+40%$633/sqft |
Source: | ||
Public tax history
| Year | Property taxes | Tax assessment |
|---|---|---|
| 2025 | $19,695 +4.1% | $828,930 +3% |
| 2024 | $18,914 -8.6% | $804,790 +3% |
| 2023 | $20,685 +2.2% | $781,350 +3% |
Find assessor info on the county website
Neighborhood: Northwest
Nearby schools
GreatSchools rating
- 5/10Chapman Elementary SchoolGrades: K-5Distance: 0.2 mi
- 5/10West Sylvan Middle SchoolGrades: 6-8Distance: 3.1 mi
- 8/10Lincoln High SchoolGrades: 9-12Distance: 1.3 mi
Schools provided by the listing agent
- Elementary: Chapman
- Middle: West Sylvan
- High: Lincoln
Source: RMLS (OR). This data may not be complete. We recommend contacting the local school district to confirm school assignments for this home.
Get a cash offer in 3 minutes
Find out how much your home could sell for in as little as 3 minutes with a no-obligation cash offer.
Estimated market value
$1,181,600
Get a cash offer in 3 minutes
Find out how much your home could sell for in as little as 3 minutes with a no-obligation cash offer.
Estimated market value
$1,181,600

