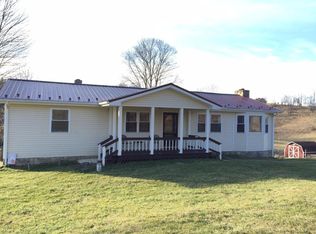Sold for $270,000
$270,000
2872 Charles Booth Rd, Sinks Grove, WV 24976
3beds
1,712sqft
Single Family Residence
Built in 2006
1.5 Acres Lot
$300,800 Zestimate®
$158/sqft
$1,558 Estimated rent
Home value
$300,800
$286,000 - $316,000
$1,558/mo
Zestimate® history
Loading...
Owner options
Explore your selling options
What's special
Charles Booth Rd, Sinks Grove in beautiful Monroe County, WV: This charming log home offers the Main Suite on the upper level with a large walk in closet & large bathroom with an American Standard jetted tub with surround ceramic tile, separate shower, exposed beams & hard wood floors. There's a spacious loft perfect for an office or library with awesome views! The main level has 2 bedrooms & full bath. There's a true open concept here! The kitchen, dinning room & living room are all one! Cathedral ceilings, huge open windows, exposed beams, free standing wood burner with wonderful mantel & stone hearth running up to the 2nd floor. The black metal braces, staircase & banister spindles tie it all in. Covered & open deck space is plentiful. Carport & run in shed; all on 1.5 acres.
Zillow last checked: 8 hours ago
Listing updated: August 26, 2024 at 03:50pm
Listed by:
Robert E. Bittinger Jr. 304-646-6411,
Coldwell Banker Stuart and Watts Real Estate
Bought with:
Linda K Turner, WVA210040105
Coldwell Banker Stuart and Watts Real Estate
Source: GVMLS,MLS#: 23-1074
Facts & features
Interior
Bedrooms & bathrooms
- Bedrooms: 3
- Bathrooms: 2
- Full bathrooms: 2
Heating
- Forced Air
Cooling
- None
Appliances
- Included: Refrigerator, Range/Oven, Microwave, Dishwasher
Features
- Cathedral Ceiling(s), Ceiling Fan(s), Laminate Kitchen Counters, Solid Surface Kitchen Counters, Solid Surface Bath Counters
- Flooring: Ceramic Tile, Hardwood
- Windows: Window Treatments
- Has basement: Yes
- Has fireplace: Yes
- Fireplace features: Flue, Free Standing, Wood Burning Stove
Interior area
- Total structure area: 1,712
- Total interior livable area: 1,712 sqft
- Finished area above ground: 1,712
Property
Parking
- Parking features: Carport, 24x20
- Has carport: Yes
Features
- Levels: One and One Half
- Patio & porch: Porch: Side Open, 27x8, Deck: Front Cov, 42x8
- Has view: Yes
- View description: Mountain(s), Trees/Woods
Lot
- Size: 1.50 Acres
- Features: Landscaped
Details
- Additional structures: Outbuilding
- Parcel number: 13.12
- Zoning description: Residential
- Special conditions: Standard
Construction
Type & style
- Home type: SingleFamily
- Property subtype: Single Family Residence
Materials
- Log Siding
- Foundation: Block
- Roof: Metal
Condition
- Year built: 2006
Utilities & green energy
- Sewer: Septic Tank
- Water: Well
- Utilities for property: Electricity Connected
Community & neighborhood
Location
- Region: Sinks Grove
HOA & financial
HOA
- Has HOA: No
Price history
| Date | Event | Price |
|---|---|---|
| 10/24/2023 | Sold | $270,000+3.9%$158/sqft |
Source: | ||
| 9/29/2023 | Pending sale | $259,900$152/sqft |
Source: | ||
| 9/2/2023 | Listed for sale | $259,900$152/sqft |
Source: | ||
Public tax history
Tax history is unavailable.
Neighborhood: 24976
Nearby schools
GreatSchools rating
- 5/10Mountain View Elementary & Middle SchoolGrades: PK-8Distance: 6.9 mi
- NAMonroe County Vocational CenterGrades: 9-12Distance: 16.4 mi

Get pre-qualified for a loan
At Zillow Home Loans, we can pre-qualify you in as little as 5 minutes with no impact to your credit score.An equal housing lender. NMLS #10287.
