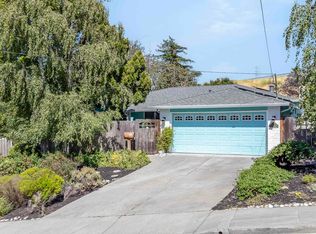Sold for $751,000
$751,000
2872 Flannery Rd, San Pablo, CA 94806
3beds
1,188sqft
Residential, Single Family Residence
Built in 1965
0.31 Acres Lot
$737,200 Zestimate®
$632/sqft
$3,292 Estimated rent
Home value
$737,200
$700,000 - $774,000
$3,292/mo
Zestimate® history
Loading...
Owner options
Explore your selling options
What's special
Welcome to 2872 Flannery Road in San Pablo - a delightful home with a cozy living room featuring a wood-burning fireplace and ceiling fan. The kitchen boasts newer appliances, countertops, and cabinets, with a sliding glass door leading to a spacious backyard. Down the hall, two guest bedrooms offer ceiling fans and ample storage. The guest bathroom features a tub-shower combo with a dimmer switch. The master suite includes a ceiling fan, dressing area, closet, and a stylish stand-up shower in the master bathroom. This property includes a nice-sized two-car garage with built-in shelving. This charming residence harmonizes comfort and style, inviting you to make it your own. Don't miss out-schedule a visit today!
Zillow last checked: 8 hours ago
Listing updated: May 01, 2024 at 08:30pm
Listed by:
John E. Pinckney DRE #01919502 510-708-2797,
Sequoia Real Estate
Bought with:
Burgundie Spears, DRE #01974568
Realty One Group Today
Source: Bay East AOR,MLS#: 41048700
Facts & features
Interior
Bedrooms & bathrooms
- Bedrooms: 3
- Bathrooms: 2
- Full bathrooms: 2
Kitchen
- Features: Breakfast Nook, Counter - Stone, Counter - Tile, Dishwasher, Eat In Kitchen, Electric Range/Cooktop, Garbage Disposal, Ice Maker Hookup, Island, Microwave, Refrigerator, Self-Cleaning Oven, Updated Kitchen
Heating
- Forced Air
Cooling
- Has cooling: Yes
Appliances
- Included: Dishwasher, Electric Range, Plumbed For Ice Maker, Microwave, Refrigerator, Self Cleaning Oven, Dryer, Washer
Features
- Breakfast Nook, Updated Kitchen
- Flooring: Tile, Wood
- Windows: Greenhouse Window(s), Screens, Window Coverings
- Number of fireplaces: 1
- Fireplace features: Brick, Living Room, Wood Burning
Interior area
- Total structure area: 1,188
- Total interior livable area: 1,188 sqft
Property
Parking
- Total spaces: 2
- Parking features: Electric Vehicle Charging Station(s), Garage Faces Front, Garage Door Opener
- Attached garage spaces: 2
Features
- Levels: One
- Stories: 1
- Patio & porch: Patio
- Exterior features: Entry Gate
- Pool features: Possible Pool Site
- Fencing: Security,Fenced,Wood
Lot
- Size: 0.31 Acres
- Features: Level, Premium Lot, Side Yard, Landscape Back, Landscape Front
Details
- Parcel number: 4033330194
- Special conditions: Offer As Is
- Other equipment: Irrigation Equipment
Construction
Type & style
- Home type: SingleFamily
- Architectural style: Mid Century Modern
- Property subtype: Residential, Single Family Residence
Materials
- Composition Shingles, Stucco, Concrete
- Roof: Composition
Condition
- Existing
- New construction: No
- Year built: 1965
Utilities & green energy
- Electric: No Solar, 220 Volts in Laundry
- Utilities for property: All Electric, DSL Available, Natural Gas Connected, Master Electric Meter, Master Gas Meter
Community & neighborhood
Security
- Security features: Carbon Monoxide Detector(s), Double Strapped Water Heater, Security System Owned
Location
- Region: San Pablo
- Subdivision: Tara Hills
Other
Other facts
- Listing agreement: Excl Right
- Price range: $751K - $751K
- Listing terms: Cash,Conventional
Price history
| Date | Event | Price |
|---|---|---|
| 4/5/2024 | Sold | $751,000+9%$632/sqft |
Source: | ||
| 2/20/2024 | Pending sale | $689,000$580/sqft |
Source: | ||
| 1/30/2024 | Listed for sale | $689,000+62.1%$580/sqft |
Source: | ||
| 10/12/2016 | Sold | $425,000$358/sqft |
Source: Public Record Report a problem | ||
Public tax history
| Year | Property taxes | Tax assessment |
|---|---|---|
| 2025 | $7,357 +2.4% | $493,243 +2% |
| 2024 | $7,184 +2.2% | $483,572 +2% |
| 2023 | $7,026 +1.5% | $474,092 +2% |
Find assessor info on the county website
Neighborhood: 94806
Nearby schools
GreatSchools rating
- 3/10Tara Hills Elementary SchoolGrades: K-6Distance: 0.3 mi
- 2/10Pinole Middle SchoolGrades: 7-8Distance: 0.8 mi
- 7/10Pinole Valley High SchoolGrades: 9-12Distance: 1.6 mi
Schools provided by the listing agent
- District: West Contra Costa (510) -231-1100
Source: Bay East AOR. This data may not be complete. We recommend contacting the local school district to confirm school assignments for this home.
Get a cash offer in 3 minutes
Find out how much your home could sell for in as little as 3 minutes with a no-obligation cash offer.
Estimated market value$737,200
Get a cash offer in 3 minutes
Find out how much your home could sell for in as little as 3 minutes with a no-obligation cash offer.
Estimated market value
$737,200
