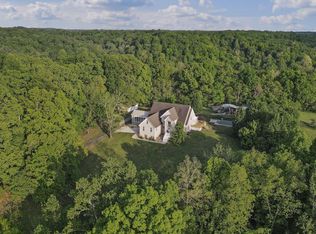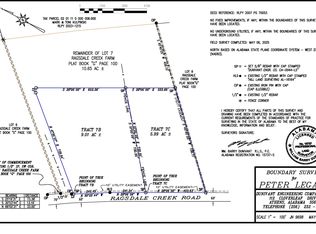Sold for $185,000
Street View
$185,000
28726 Ragsdale Creek Rd, Elkmont, AL 35620
--beds
--baths
4,605sqft
SingleFamily
Built in 2008
25.54 Acres Lot
$186,600 Zestimate®
$40/sqft
$2,831 Estimated rent
Home value
$186,600
$168,000 - $207,000
$2,831/mo
Zestimate® history
Loading...
Owner options
Explore your selling options
What's special
28726 Ragsdale Creek Rd, Elkmont, AL 35620 is a single family home that contains 4,605 sq ft and was built in 2008. This home last sold for $185,000 in July 2025.
The Zestimate for this house is $186,600. The Rent Zestimate for this home is $2,831/mo.
Facts & features
Interior
Heating
- Forced air
Features
- Flooring: Tile, Other
Interior area
- Total interior livable area: 4,605 sqft
Property
Parking
- Parking features: Garage - Attached
Features
- Exterior features: Wood, Brick
Lot
- Size: 25.54 Acres
Details
- Parcel number: 0201110000007000
Construction
Type & style
- Home type: SingleFamily
Materials
- Wood
- Foundation: Wood
- Roof: Asphalt
Condition
- Year built: 2008
Community & neighborhood
Location
- Region: Elkmont
Price history
| Date | Event | Price |
|---|---|---|
| 12/16/2025 | Listing removed | $775,000$168/sqft |
Source: | ||
| 10/30/2025 | Price change | $775,000-3.1%$168/sqft |
Source: | ||
| 9/17/2025 | Price change | $799,999-1.8%$174/sqft |
Source: | ||
| 9/5/2025 | Price change | $815,000-1.2%$177/sqft |
Source: | ||
| 7/31/2025 | Price change | $825,000-5.7%$179/sqft |
Source: | ||
Public tax history
| Year | Property taxes | Tax assessment |
|---|---|---|
| 2024 | $1 | $52,800 -36.5% |
| 2023 | $2,442 +22.9% | $83,140 +22.3% |
| 2022 | $1,987 +18.3% | $67,980 +17.7% |
Find assessor info on the county website
Neighborhood: 35620
Nearby schools
GreatSchools rating
- 6/10Elkmont Elementary SchoolGrades: PK-5Distance: 4.2 mi
- 5/10Elkmont High SchoolGrades: 6-12Distance: 4.2 mi
Get pre-qualified for a loan
At Zillow Home Loans, we can pre-qualify you in as little as 5 minutes with no impact to your credit score.An equal housing lender. NMLS #10287.

