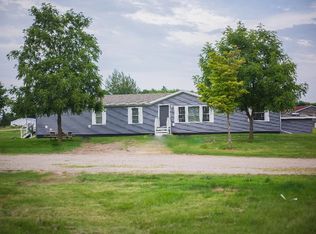Sold
$375,000
2873 Elo Rd, Oshkosh, WI 54904
2beds
1,804sqft
Single Family Residence
Built in 2004
2.5 Acres Lot
$398,700 Zestimate®
$208/sqft
$2,136 Estimated rent
Home value
$398,700
$367,000 - $431,000
$2,136/mo
Zestimate® history
Loading...
Owner options
Explore your selling options
What's special
Gorgeous 2-bedroom, 2.5-bath home on 2.5 acres offering 1,804 sqft of spacious, open-concept living. Featuring beautiful finishes, a full unfinished basement with endless potential, and a 2-car attached garage. The newly blacktopped driveway adds convenience and curb appeal. Enjoy peaceful country living while being just minutes from Oshkosh and major highways (41, 21, 45, 44), providing quick access to shopping, dining, and more. This home offers the perfect balance of serene privacy and urban convenience, ready for you to call home! *Please Note-do not walk around property without a prior approved appointment with your agent present*
Zillow last checked: 8 hours ago
Listing updated: November 22, 2024 at 02:16am
Listed by:
Jordan Ortiz Office:920-582-4011,
Beiser Realty, LLC,
Andy Beiser 920-740-2565,
Beiser Realty, LLC
Bought with:
Zack B Riska
Keller Williams Fox Cities
Source: RANW,MLS#: 50299156
Facts & features
Interior
Bedrooms & bathrooms
- Bedrooms: 2
- Bathrooms: 3
- Full bathrooms: 2
- 1/2 bathrooms: 1
Bedroom 1
- Level: Main
- Dimensions: 17X14
Bedroom 2
- Level: Main
- Dimensions: 14X13
Dining room
- Level: Main
- Dimensions: 13X9
Kitchen
- Level: Main
- Dimensions: 13X12
Living room
- Level: Main
- Dimensions: 18X14
Other
- Description: Foyer
- Level: Main
- Dimensions: 13X7
Other
- Description: Laundry
- Level: Main
- Dimensions: 7X5
Heating
- Forced Air
Cooling
- Forced Air, Central Air
Appliances
- Included: Dishwasher, Dryer, Microwave, Range, Refrigerator, Washer
Features
- Basement: Full
- Number of fireplaces: 1
- Fireplace features: One, Gas
Interior area
- Total interior livable area: 1,804 sqft
- Finished area above ground: 1,804
- Finished area below ground: 0
Property
Parking
- Total spaces: 2
- Parking features: Attached
- Attached garage spaces: 2
Accessibility
- Accessibility features: 1st Floor Bedroom, 1st Floor Full Bath, Laundry 1st Floor, Level Drive
Lot
- Size: 2.50 Acres
Details
- Parcel number: 016073705
- Zoning: Residential
- Special conditions: Arms Length
Construction
Type & style
- Home type: SingleFamily
- Property subtype: Single Family Residence
Materials
- Vinyl Siding
- Foundation: Poured Concrete
Condition
- New construction: No
- Year built: 2004
Utilities & green energy
- Sewer: Mound Septic
- Water: Well
Community & neighborhood
Location
- Region: Oshkosh
Price history
| Date | Event | Price |
|---|---|---|
| 11/18/2024 | Sold | $375,000+5.6%$208/sqft |
Source: RANW #50299156 Report a problem | ||
| 10/12/2024 | Contingent | $355,000$197/sqft |
Source: | ||
| 10/8/2024 | Listed for sale | $355,000$197/sqft |
Source: RANW #50299156 Report a problem | ||
Public tax history
| Year | Property taxes | Tax assessment |
|---|---|---|
| 2024 | $3,993 +11.7% | $273,100 |
| 2023 | $3,576 -4.1% | $273,100 |
| 2022 | $3,729 +3.2% | $273,100 |
Find assessor info on the county website
Neighborhood: 54904
Nearby schools
GreatSchools rating
- NAPatch Elementary SchoolGrades: PK-1Distance: 3.2 mi
- 8/10Omro Middle SchoolGrades: 6-8Distance: 3.9 mi
- 7/10Omro High SchoolGrades: 9-12Distance: 3.9 mi

Get pre-qualified for a loan
At Zillow Home Loans, we can pre-qualify you in as little as 5 minutes with no impact to your credit score.An equal housing lender. NMLS #10287.
