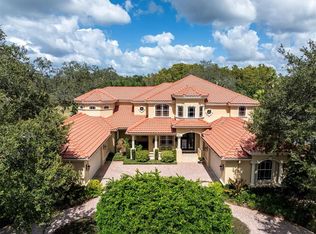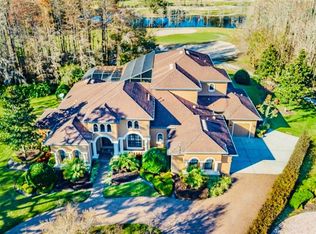Stately home with adjoining guest house on an almost full acre double lot in Wentworth. BRAND NEW ROOF APRIL 2020!! Soaring tray ceilings and plantation shutters throughout add to the incomparable charm. All rooms are flooded with natural light and boast impressive golf course and/or woodland views. Dual zone HVAC, with an independent unit in the guest house. Formal living room and dining room are accessible through the custom leaded glass double front door. The huge family room, with welcoming gas fireplace, newly installed paddle fans, surround sound, custom built-ins and wet bar provide entertaining space for family and friends. The kitchen has abundant light solid wood cabinets and expansive granite counter tops. A convenient center island with sink adds to the prep space. Triple split bedroom plan. The master suite includes a master bedroom with gas fireplace, wet bar, master bath with dual vanities, as well as his/hers walk in closets. The adjacent bedroom could easily function as an office or seating area. To the right of the family room is an over sized bedroom with private en-suite. On the left are two good sized bedrooms sharing a jack and jill bath. The welcoming front yard is graced with stately oaks. Lots of parking available in the 3 car and 2 car garages, along with extended driveway space. Backyard has resort quality sparkling pool/spa with new pavers and enclosure screen. Outdoor kitchen space. Close to beaches and shopping. Great Opportunity! Don't miss out!
This property is off market, which means it's not currently listed for sale or rent on Zillow. This may be different from what's available on other websites or public sources.

