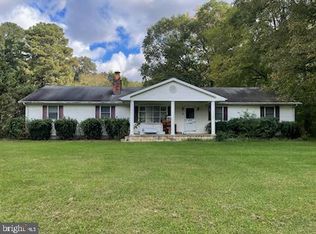Sold for $300,000
$300,000
2874 Flatiron Rd, Harrington, DE 19952
3beds
1,600sqft
Single Family Residence
Built in 1974
1.1 Acres Lot
$303,100 Zestimate®
$188/sqft
$1,866 Estimated rent
Home value
$303,100
$282,000 - $324,000
$1,866/mo
Zestimate® history
Loading...
Owner options
Explore your selling options
What's special
Nestled in a peaceful rural setting, this 3-bedroom, 2-bathroom home offers great potential with a solid foundation and plenty of space. The home features a cozy wood stove, perfect for chilly evenings, and a spacious deck overlooking a sizable yard, ideal for outdoor relaxation or gatherings. The HVAC system was recently updated in 2022, and the roof and septic are approximately 10 years old. With some minor updates, this home could become your dream country retreat. Located just 45 minutes from the beautiful Delaware beaches, you can enjoy the best of both worlds—quiet country living and coastal getaways. Whether you're looking for a full-time home or a weekend escape, this property offers endless possibilities. Don’t miss out on making this house your own!
Zillow last checked: 8 hours ago
Listing updated: August 15, 2025 at 05:56am
Listed by:
Logan Maull 302-519-0926,
Elevated Real Estate Solutions
Bought with:
Margaret Poisson, R3-0018979
Century 21 Gold Key-Dover
Source: Bright MLS,MLS#: DEKT2039186
Facts & features
Interior
Bedrooms & bathrooms
- Bedrooms: 3
- Bathrooms: 2
- Full bathrooms: 2
- Main level bathrooms: 2
- Main level bedrooms: 3
Primary bedroom
- Level: Main
- Area: 208 Square Feet
- Dimensions: 16x13
Other
- Level: Main
- Area: 156 Square Feet
- Dimensions: 12x13
Other
- Level: Main
- Area: 100 Square Feet
- Dimensions: 10x10
Dining room
- Level: Main
- Area: 143 Square Feet
- Dimensions: 13x11
Family room
- Level: Main
- Area: 234 Square Feet
- Dimensions: 18x13
Great room
- Level: Unspecified
Kitchen
- Level: Main
- Area: 132 Square Feet
- Dimensions: 11x12
Living room
- Level: Main
- Area: 273 Square Feet
- Dimensions: 21x13
Heating
- Baseboard, Wood Stove, Electric, Wood
Cooling
- Central Air, Electric
Appliances
- Included: Dishwasher, Dryer, Refrigerator, Self Cleaning Oven, Washer, Water Heater, Range Hood, Water Conditioner - Owned, Electric Water Heater
Features
- Attic, Eat-in Kitchen, Ceiling Fan(s), Bathroom - Walk-In Shower
- Flooring: Carpet, Vinyl
- Windows: Window Treatments
- Has basement: No
- Has fireplace: No
- Fireplace features: Wood Burning Stove
Interior area
- Total structure area: 1,600
- Total interior livable area: 1,600 sqft
- Finished area above ground: 1,600
Property
Parking
- Total spaces: 7
- Parking features: Garage Door Opener, Oversized, Crushed Stone, Attached, Driveway
- Attached garage spaces: 1
- Uncovered spaces: 6
Accessibility
- Accessibility features: Accessible Approach with Ramp
Features
- Levels: One
- Stories: 1
- Patio & porch: Deck
- Pool features: None
- Has view: Yes
- View description: Trees/Woods, Garden
Lot
- Size: 1.10 Acres
- Features: Cleared, Rural
Details
- Additional structures: Above Grade
- Parcel number: MN0019300010701000
- Zoning: AR
- Special conditions: Standard
Construction
Type & style
- Home type: SingleFamily
- Architectural style: Ranch/Rambler
- Property subtype: Single Family Residence
Materials
- Aluminum Siding, Copper Plumbing, CPVC/PVC, Block, Concrete
- Foundation: Block, Crawl Space
- Roof: Shingle,Asphalt
Condition
- Very Good
- New construction: No
- Year built: 1974
Utilities & green energy
- Electric: 200+ Amp Service
- Sewer: Mound System
- Water: Well
- Utilities for property: Satellite Internet Service
Community & neighborhood
Location
- Region: Harrington
- Subdivision: None Available
Other
Other facts
- Listing agreement: Exclusive Agency
- Listing terms: Cash,Conventional
- Ownership: Fee Simple
- Road surface type: Black Top
Price history
| Date | Event | Price |
|---|---|---|
| 8/15/2025 | Sold | $300,000-6.2%$188/sqft |
Source: | ||
| 7/19/2025 | Contingent | $319,900$200/sqft |
Source: | ||
| 7/10/2025 | Listed for sale | $319,900+114.7%$200/sqft |
Source: | ||
| 6/2/2010 | Sold | $149,000-6.3%$93/sqft |
Source: Public Record Report a problem | ||
| 4/3/2010 | Listed for sale | $159,000$99/sqft |
Source: RE/MAX Realty Group #576794 Report a problem | ||
Public tax history
| Year | Property taxes | Tax assessment |
|---|---|---|
| 2024 | $1,012 +3.7% | $244,100 +498.3% |
| 2023 | $976 +8.6% | $40,800 |
| 2022 | $899 0% | $40,800 |
Find assessor info on the county website
Neighborhood: 19952
Nearby schools
GreatSchools rating
- NAWoodbridge Early Childhood Education CenterGrades: PK-2Distance: 5 mi
- 2/10Woodbridge Middle SchoolGrades: 6-8Distance: 9.5 mi
- 2/10Woodbridge High SchoolGrades: 9-12Distance: 6.9 mi
Schools provided by the listing agent
- District: Woodbridge
Source: Bright MLS. This data may not be complete. We recommend contacting the local school district to confirm school assignments for this home.
Get pre-qualified for a loan
At Zillow Home Loans, we can pre-qualify you in as little as 5 minutes with no impact to your credit score.An equal housing lender. NMLS #10287.
Sell with ease on Zillow
Get a Zillow Showcase℠ listing at no additional cost and you could sell for —faster.
$303,100
2% more+$6,062
With Zillow Showcase(estimated)$309,162
