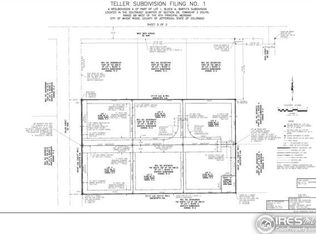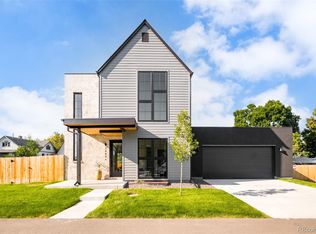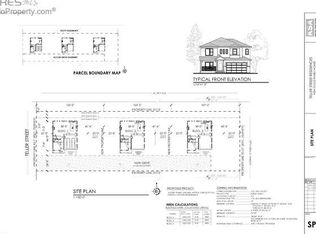Sold for $1,600,000
$1,600,000
2874 Teller Street, Wheat Ridge, CO 80033
4beds
3,550sqft
Single Family Residence
Built in 2022
9,801 Square Feet Lot
$1,570,400 Zestimate®
$451/sqft
$4,996 Estimated rent
Home value
$1,570,400
$1.48M - $1.68M
$4,996/mo
Zestimate® history
Loading...
Owner options
Explore your selling options
What's special
Welcome to 2874 Teller Street, a modern masterpiece nestled in the heart of Wheat Ridge, CO. This exceptional home, perfect for entertaining, boasts 3,550 square feet of refined living space on a generous 9,801 square foot lot. With 4 expansive bedrooms and 3.5 luxurious bathrooms, every detail has been thoughtfully designed for comfort and style.
Step inside to discover the elegance of hardwood floors paired with the sophistication of recessed lighting and chandeliers. The open chef’s kitchen is a culinary enthusiast’s dream, featuring stainless steel appliances and a breakfast bar. Adjacent, the dining alcove and living area are warmed by a striking double-sided fireplace, leading seamlessly to an outdoor seating space and large deck overlooking a beautifully landscaped backyard.
The full basement with high ceilings hosts a home gym, while the library/den provides a tranquil space for work or relaxation. Upstairs, find serenity in the primary ensuite with its walk-in closet, and oversized shower with Tub. Completing this perfect abode is a convenient second-floor laundry room and an oversized attached garage.
Experience the epitome of modern living in this stunning residence, where every feature elevates your lifestyle. Welcome Home!
Zillow last checked: 8 hours ago
Listing updated: September 08, 2025 at 02:55pm
Listed by:
Ben Dorland 303-882-0480 ben.dorland@compass.com,
Compass - Denver
Bought with:
Lindsey Miller Talafuse, 100036011
LPT Realty
Source: REcolorado,MLS#: 3966272
Facts & features
Interior
Bedrooms & bathrooms
- Bedrooms: 4
- Bathrooms: 4
- Full bathrooms: 3
- 1/2 bathrooms: 1
- Main level bathrooms: 1
Primary bedroom
- Description: Large Walk-In Closet
- Level: Upper
- Area: 184.84 Square Feet
- Dimensions: 14.11 x 13.1
Bedroom
- Level: Upper
- Area: 169.2 Square Feet
- Dimensions: 14.1 x 12
Bedroom
- Level: Upper
- Area: 132.31 Square Feet
- Dimensions: 13.1 x 10.1
Bedroom
- Level: Basement
- Area: 136.53 Square Feet
- Dimensions: 11.1 x 12.3
Primary bathroom
- Description: 5 Piece Bath With Walk-In Shower
- Level: Upper
- Area: 127.39 Square Feet
- Dimensions: 10.11 x 12.6
Bathroom
- Level: Upper
- Area: 75.6 Square Feet
- Dimensions: 8.4 x 9
Bathroom
- Level: Main
- Area: 46.41 Square Feet
- Dimensions: 5.1 x 9.1
Bathroom
- Level: Basement
- Area: 50.49 Square Feet
- Dimensions: 5.1 x 9.9
Bonus room
- Description: Huge Area With A Designated Gym Section
- Level: Basement
- Area: 785.2 Square Feet
- Dimensions: 30.2 x 26
Dining room
- Description: Very Spacious With Lots Of Natural Light
- Level: Main
- Area: 156.51 Square Feet
- Dimensions: 14.1 x 11.1
Kitchen
- Description: Chefs Kitchen With Quartz Counters And Stainless Steel Thermador Appliances
- Level: Main
- Area: 159.74 Square Feet
- Dimensions: 15.8 x 10.11
Laundry
- Description: Built-In Sink & Cabinet
- Level: Upper
- Area: 54 Square Feet
- Dimensions: 6 x 9
Living room
- Description: Stone Double-Sided See-Through Fireplace With Large Sliding Glass Door That Opens To The Deck And Wet Bar
- Level: Main
- Area: 455.4 Square Feet
- Dimensions: 27.6 x 16.5
Mud room
- Level: Main
Office
- Description: Barn Door Entry
- Level: Main
- Area: 129.87 Square Feet
- Dimensions: 11.1 x 11.7
Utility room
- Level: Basement
- Area: 65.57 Square Feet
- Dimensions: 8.3 x 7.9
Heating
- Forced Air, Natural Gas
Cooling
- Central Air
Appliances
- Included: Bar Fridge, Cooktop, Dishwasher, Disposal, Dryer, Microwave, Oven, Range Hood, Refrigerator, Washer
- Laundry: In Unit
Features
- Built-in Features, Five Piece Bath, High Ceilings, Kitchen Island, Pantry, Primary Suite, Quartz Counters, Vaulted Ceiling(s), Walk-In Closet(s), Wet Bar
- Flooring: Tile, Wood
- Basement: Finished,Interior Entry,Partial
- Number of fireplaces: 1
- Fireplace features: Gas, Living Room
- Common walls with other units/homes: No Common Walls
Interior area
- Total structure area: 3,550
- Total interior livable area: 3,550 sqft
- Finished area above ground: 2,400
- Finished area below ground: 1,150
Property
Parking
- Total spaces: 2
- Parking features: Concrete, Oversized
- Attached garage spaces: 2
Features
- Levels: Two
- Stories: 2
- Patio & porch: Covered, Deck, Front Porch, Patio
- Exterior features: Lighting, Private Yard, Rain Gutters
- Fencing: Full
Lot
- Size: 9,801 sqft
- Features: Landscaped, Level
Details
- Parcel number: 510072
- Special conditions: Standard
Construction
Type & style
- Home type: SingleFamily
- Architectural style: Urban Contemporary
- Property subtype: Single Family Residence
Materials
- Brick, Frame, Stucco, Wood Siding
- Foundation: Slab
- Roof: Composition
Condition
- Updated/Remodeled
- Year built: 2022
Utilities & green energy
- Electric: 220 Volts in Garage
- Sewer: Public Sewer
- Water: Public
- Utilities for property: Cable Available, Electricity Connected, Natural Gas Connected, Phone Available
Community & neighborhood
Security
- Security features: Carbon Monoxide Detector(s), Smoke Detector(s)
Location
- Region: Wheat Ridge
- Subdivision: Teller Lane
HOA & financial
HOA
- Has HOA: Yes
- HOA fee: $20 monthly
- Services included: Snow Removal
- Association name: Teller Lane Maintenance Association
- Association phone: 000-000-0000
Other
Other facts
- Listing terms: Cash,Conventional
- Ownership: Individual
- Road surface type: Paved
Price history
| Date | Event | Price |
|---|---|---|
| 9/8/2025 | Sold | $1,600,000$451/sqft |
Source: | ||
| 8/1/2025 | Pending sale | $1,600,000$451/sqft |
Source: | ||
| 7/9/2025 | Listed for sale | $1,600,000$451/sqft |
Source: | ||
| 5/11/2023 | Sold | $1,600,000$451/sqft |
Source: Public Record Report a problem | ||
Public tax history
| Year | Property taxes | Tax assessment |
|---|---|---|
| 2024 | $5,684 +164.3% | $65,005 |
| 2023 | $2,151 -35.9% | $65,005 +169.1% |
| 2022 | $3,354 -0.6% | $24,159 -36.8% |
Find assessor info on the county website
Neighborhood: 80033
Nearby schools
GreatSchools rating
- 2/10Lumberg Elementary SchoolGrades: PK-6Distance: 0.6 mi
- 3/10Jefferson High SchoolGrades: 7-12Distance: 0.5 mi
Schools provided by the listing agent
- Elementary: Lumberg
- Middle: Jefferson
- High: Jefferson
- District: Jefferson County R-1
Source: REcolorado. This data may not be complete. We recommend contacting the local school district to confirm school assignments for this home.
Get a cash offer in 3 minutes
Find out how much your home could sell for in as little as 3 minutes with a no-obligation cash offer.
Estimated market value$1,570,400
Get a cash offer in 3 minutes
Find out how much your home could sell for in as little as 3 minutes with a no-obligation cash offer.
Estimated market value
$1,570,400


