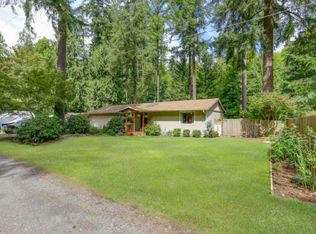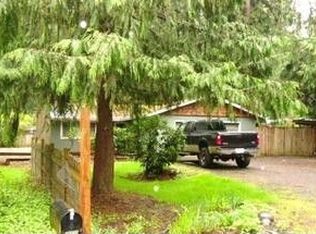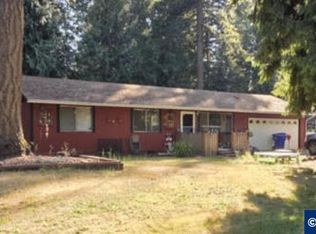Sold
$397,000
28744 SE Island Rd, Eagle Creek, OR 97022
4beds
1,600sqft
Residential
Built in 1995
0.82 Acres Lot
$441,700 Zestimate®
$248/sqft
$2,238 Estimated rent
Home value
$441,700
$420,000 - $468,000
$2,238/mo
Zestimate® history
Loading...
Owner options
Explore your selling options
What's special
Your chance to own this peaceful SW-facing 4 bd, 2 ba home on large private double lot! Featuring a new roof, open floorplan w/ vaulted ceilings & skylights & new flooring throughout. New interior paint, lighting, hardware & refinished cabinets and counters. Primary suite w/ walk-in closet & renovated bath. Large private lot is perfect for nature lovers. Convenient to Clackamas River, parks, Eagle Creek Golf Course, Hwy 211 and downtown Estacada. 37 mins from Portland but worlds away!
Zillow last checked: 8 hours ago
Listing updated: April 13, 2023 at 04:15am
Listed by:
Aubrey Martin 503-443-8889,
Keller Williams Sunset Corridor
Bought with:
Melissa Framiglio, 201217553
Premiere Property Group, LLC
Source: RMLS (OR),MLS#: 23256757
Facts & features
Interior
Bedrooms & bathrooms
- Bedrooms: 4
- Bathrooms: 2
- Full bathrooms: 2
- Main level bathrooms: 2
Primary bedroom
- Features: Bathroom, Bathtub With Shower, Vaulted Ceiling, Walkin Closet, Wallto Wall Carpet
- Level: Main
- Area: 169
- Dimensions: 13 x 13
Bedroom 2
- Features: Closet, Wallto Wall Carpet
- Level: Main
- Area: 110
- Dimensions: 11 x 10
Bedroom 3
- Features: Closet, Wallto Wall Carpet
- Level: Main
- Area: 110
- Dimensions: 11 x 10
Bedroom 4
- Features: French Doors, Closet, Vaulted Ceiling, Wallto Wall Carpet
- Level: Main
- Area: 117
- Dimensions: 13 x 9
Dining room
- Features: Builtin Features, Vaulted Ceiling, Vinyl Floor
- Level: Main
- Area: 143
- Dimensions: 13 x 11
Kitchen
- Features: Dishwasher, Eating Area, Vaulted Ceiling, Vinyl Floor
- Level: Main
- Area: 273
- Width: 13
Living room
- Features: Ceiling Fan, Fireplace, Vaulted Ceiling, Vinyl Floor
- Level: Main
- Area: 273
- Dimensions: 21 x 13
Heating
- Forced Air, Fireplace(s)
Cooling
- Air Conditioning Ready
Appliances
- Included: Dishwasher, Disposal, Free-Standing Range, Free-Standing Refrigerator, Range Hood, Stainless Steel Appliance(s), Washer/Dryer, Electric Water Heater
- Laundry: Laundry Room
Features
- Ceiling Fan(s), High Ceilings, Vaulted Ceiling(s), Built-in Features, Closet, Eat-in Kitchen, Bathroom, Bathtub With Shower, Walk-In Closet(s), Tile
- Flooring: Vinyl, Wall to Wall Carpet
- Doors: French Doors
- Windows: Vinyl Frames
- Basement: Crawl Space
- Number of fireplaces: 1
- Fireplace features: Electric
Interior area
- Total structure area: 1,600
- Total interior livable area: 1,600 sqft
Property
Parking
- Parking features: Driveway, Parking Pad
- Has uncovered spaces: Yes
Accessibility
- Accessibility features: Main Floor Bedroom Bath, Natural Lighting, One Level, Parking, Utility Room On Main, Accessibility
Features
- Levels: One
- Stories: 1
- Patio & porch: Patio
- Exterior features: Yard
- Has view: Yes
- View description: Trees/Woods
- Body of water: Clackamas River
Lot
- Size: 0.82 Acres
- Features: Level, Private, Trees, SqFt 20000 to Acres1
Details
- Additional structures: ToolShed
- Parcel number: 00912891
- Zoning: RRFF5
Construction
Type & style
- Home type: MobileManufactured
- Property subtype: Residential
Materials
- Wood Siding
- Foundation: Slab
- Roof: Composition
Condition
- Resale
- New construction: No
- Year built: 1995
Utilities & green energy
- Sewer: Septic Tank
- Water: Well
Community & neighborhood
Location
- Region: Eagle Creek
HOA & financial
HOA
- Has HOA: Yes
- HOA fee: $260 annually
- Amenities included: Commons, Maintenance Grounds, Management, Road Maintenance
Other
Other facts
- Listing terms: Cash,Conventional,FHA,USDA Loan,VA Loan
- Road surface type: Gravel
Price history
| Date | Event | Price |
|---|---|---|
| 4/13/2023 | Sold | $397,000+4.5%$248/sqft |
Source: | ||
| 3/14/2023 | Pending sale | $379,900$237/sqft |
Source: | ||
| 3/9/2023 | Listed for sale | $379,900+90%$237/sqft |
Source: | ||
| 3/22/2016 | Sold | $200,000+5.3%$125/sqft |
Source: | ||
| 1/29/2016 | Pending sale | $190,000$119/sqft |
Source: The Rian Group Real Estate #16518206 Report a problem | ||
Public tax history
| Year | Property taxes | Tax assessment |
|---|---|---|
| 2025 | $2,323 -5% | $190,229 +3% |
| 2024 | $2,445 +2.2% | $184,689 +3% |
| 2023 | $2,394 +2.8% | $179,310 +3% |
Find assessor info on the county website
Neighborhood: 97022
Nearby schools
GreatSchools rating
- 6/10River Mill Elementary SchoolGrades: K-5Distance: 2.4 mi
- 3/10Estacada Junior High SchoolGrades: 6-8Distance: 2.6 mi
- 4/10Estacada High SchoolGrades: 9-12Distance: 2.5 mi
Schools provided by the listing agent
- Elementary: River Mill
- Middle: Estacada
- High: Estacada
Source: RMLS (OR). This data may not be complete. We recommend contacting the local school district to confirm school assignments for this home.
Get a cash offer in 3 minutes
Find out how much your home could sell for in as little as 3 minutes with a no-obligation cash offer.
Estimated market value$441,700
Get a cash offer in 3 minutes
Find out how much your home could sell for in as little as 3 minutes with a no-obligation cash offer.
Estimated market value
$441,700


