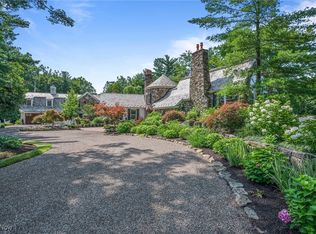Welcome to the most iconic property in the Midwest. Completed in 2018, 2875 Chagrin River road spans 61 acres along the Chagrin River in Hunting Valley, OH. This shingle style estate, crafted by architect Charles Fazio and World Renowned yacht interior designer Ari Loar, redefines luxury. Every element, from the bespoke Italian furnishings and lighting to the sophisticated fusion of glass, metals, and woods, crafts a unique story in each room. Upon entry, Italian marble flooring introduces the home’s exceptional craftsmanship. To the left of the foyer, the dining room features a stunning “Peacock mosaic mural” by SICIS, leading to a living area with impressive ceiling woodwork and a chef’s kitchen with quartzite and marble countertops, and a custom La Cornue Chateau professional series range. The first level also includes a mudroom, laundry, and butler's pantry with a third dishwasher, home office and primary suite. The primary suite opens with an awe-inspiring atrium with a custom painted window ceiling and features dual baths, a fireplace, and a private patio with an additional fireplace. Descend the curved staircase or opt for the elevator to reach the lower level. Here you’ll find a state-of-the-art gym, additional primary bathroom and closet, sauna, steam room, and grand entertainment area complete with a bar, billiards table, stage, and a temperature-controlled wine room adorned with another exquisite SICIS mural. The second level offers five bedrooms with ensuite bathrooms, including a nursery, and a screening room. The outdoor area includes a four-season room, plunge pool, bocce ball court, and greenhouse. An arched breezeway leads to a detached garage with space for up to 20 cars and a bar, golf simulator, and barber room above. Plus, a heated driveway. This estate is a masterpiece of design, blending unique amenities, high-quality finishes, and impeccable craftsmanship—a distinguished setting for both living and entertaining.
For sale
$17,995,000
2875 Chagrin River Rd, Hunting Valley, OH 44022
6beds
20,686sqft
Est.:
Single Family Residence
Built in 2018
61.26 Acres Lot
$-- Zestimate®
$870/sqft
$-- HOA
What's special
Home officeSteam roomState-of-the-art gymBocce ball courtPlunge poolPrimary suiteItalian marble flooring
- 540 days |
- 19,971 |
- 772 |
Zillow last checked: 8 hours ago
Listing updated: January 23, 2026 at 10:51am
Listing Provided by:
Terry Young Terryyoung@theyoungteam.com216-400-5224,
Keller Williams Greater Metropolitan
Source: MLS Now,MLS#: 5056189 Originating MLS: Akron Cleveland Association of REALTORS
Originating MLS: Akron Cleveland Association of REALTORS
Tour with a local agent
Facts & features
Interior
Bedrooms & bathrooms
- Bedrooms: 6
- Bathrooms: 13
- Full bathrooms: 7
- 1/2 bathrooms: 6
- Main level bathrooms: 4
- Main level bedrooms: 1
Bonus room
- Description: Above detached garage. Golf simulator, full bar, billiards table, music studio room, and barber shop room.
- Level: Second
Other
- Description: Arched breezeway leading from main house to detached garage
- Level: First
Exercise room
- Level: Lower
Other
- Description: Temperature-controlled wine cellar in lower level
- Features: Fireplace
- Level: Lower
Other
- Description: Steam room
- Level: Lower
Sauna
- Level: Lower
Sunroom
- Level: First
Heating
- Forced Air
Cooling
- Central Air
Appliances
- Included: Cooktop, Dryer, Dishwasher, Freezer, Disposal, Microwave, Range, Refrigerator, Washer
- Laundry: Main Level, Upper Level
Features
- Elevator, His and Hers Closets, Primary Downstairs, Multiple Closets, Sauna, Bar, Walk-In Closet(s), Wired for Sound
- Basement: Finished
- Number of fireplaces: 3
- Fireplace features: Basement, Gas Starter, Living Room, Primary Bedroom, Wood Burning
Interior area
- Total structure area: 20,686
- Total interior livable area: 20,686 sqft
- Finished area above ground: 20,686
Property
Parking
- Total spaces: 5
- Parking features: Additional Parking, Attached, Circular Driveway, Detached, Garage, Heated Garage
- Attached garage spaces: 5
Features
- Levels: Three Or More
- Patio & porch: Covered
- Exterior features: Fire Pit, Garden, Gas Grill, Sprinkler/Irrigation, Lighting, Outdoor Grill, Outdoor Kitchen, Private Entrance, Private Yard
- Has private pool: Yes
- Pool features: Heated, In Ground, Pool/Spa Combo
- Fencing: Invisible
Lot
- Size: 61.26 Acres
Details
- Additional structures: Garage(s), Greenhouse
- Parcel number: 88131001
- Special conditions: Standard
Construction
Type & style
- Home type: SingleFamily
- Architectural style: Colonial
- Property subtype: Single Family Residence
Materials
- Shake Siding, Stone
- Roof: Metal,Wood
Condition
- Year built: 2018
Utilities & green energy
- Sewer: Septic Tank
- Water: Private
Community & HOA
Community
- Security: Security System
- Subdivision: Orange 01
HOA
- Has HOA: No
Location
- Region: Hunting Valley
Financial & listing details
- Price per square foot: $870/sqft
- Tax assessed value: $7,000,000
- Annual tax amount: $151,017
- Date on market: 8/7/2024
- Cumulative days on market: 541 days
Estimated market value
Not available
Estimated sales range
Not available
Not available
Price history
Price history
| Date | Event | Price |
|---|---|---|
| 2/14/2025 | Price change | $17,995,000-10%$870/sqft |
Source: | ||
| 8/7/2024 | Listed for sale | $19,995,000$967/sqft |
Source: | ||
Public tax history
Public tax history
| Year | Property taxes | Tax assessment |
|---|---|---|
| 2024 | $151,138 -5.2% | $2,450,000 +11.7% |
| 2023 | $159,374 -0.3% | $2,193,700 |
| 2022 | $159,837 +0.9% | $2,193,700 |
Find assessor info on the county website
BuyAbility℠ payment
Est. payment
$104,869/mo
Principal & interest
$69779
Property taxes
$28792
Home insurance
$6298
Climate risks
Neighborhood: 44022
Nearby schools
GreatSchools rating
- 9/10Moreland Hills Elementary SchoolGrades: K-5Distance: 3.3 mi
- 8/10Ballard Brady Middle SchoolGrades: 6-8Distance: 3.3 mi
- 9/10Orange High SchoolGrades: 8-12Distance: 3.3 mi
Schools provided by the listing agent
- District: Orange CSD - 1823
Source: MLS Now. This data may not be complete. We recommend contacting the local school district to confirm school assignments for this home.
- Loading
- Loading
