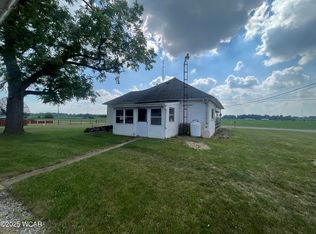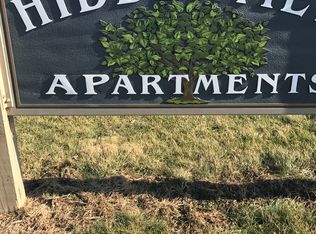Sold for $155,000
$155,000
2875 Greely Chapel Rd, Lima, OH 45806
3beds
1,620sqft
Manufactured Home
Built in 1986
0.55 Acres Lot
$165,600 Zestimate®
$96/sqft
$1,779 Estimated rent
Home value
$165,600
$124,000 - $220,000
$1,779/mo
Zestimate® history
Loading...
Owner options
Explore your selling options
What's special
Cannot be sold under traditional FHA/conventional financing--only pre-approved lender or cash. Step into this beautifully updated ranch-style home that combines comfort, style, and convenience—all wrapped into one irresistible package. Priced at just $160,000, this gem offers 1,620 square feet of living space with 3 bedrooms and 2.5 bathrooms.
Modern Updates Galore: From the sleek new floors to the refreshed bathrooms and kitchen, this home is move in ready.
Dream Kitchen: Featuring wood cabinets and an open layout that flows seamlessly into the dining area, this kitchen is perfect for casual meals or formal gatherings.
Outdoor Bliss: Situated on over half an acre (.55 acres), the fenced-in backyard offers privacy and room to roam. The 2
back decks are ideal for summer barbecues or quiet evenings under the stars.
Convenient Parking: A detached 2-car garage ensures your vehicles are protected while providing extra storage space.
Additional Features:
Central air conditioning and forced-air heating powered by natural gas for year-round comfort.
Water softener with reverse osmosis and an on-demand water heater included.
Don't miss out on this incredible opportunity! Schedule your showing today and see why 2875 Greely Chapel Road is the perfect place to call home. Available to view 4/18/25; open house 4/21/25 5:00-7:00.
Zillow last checked: 8 hours ago
Listing updated: May 15, 2025 at 06:36am
Listed by:
Joshua Mangini 419-303-1761,
Superior Plus Realtors
Bought with:
Seth Ciminillo, 2021005268
Dye Real Estate & Land Company
Source: WCAR OH,MLS#: 306735
Facts & features
Interior
Bedrooms & bathrooms
- Bedrooms: 3
- Bathrooms: 3
- Full bathrooms: 2
- 1/2 bathrooms: 1
Bedroom 1
- Level: First
- Area: 157.3 Square Feet
- Dimensions: 12.1 x 13
Bedroom 2
- Level: First
- Area: 114.49 Square Feet
- Dimensions: 10.7 x 10.7
Bedroom 3
- Level: First
- Area: 114.49 Square Feet
- Dimensions: 10.7 x 10.7
Family room
- Level: First
- Area: 230 Square Feet
- Dimensions: 20 x 11.5
Kitchen
- Level: First
- Area: 212.01 Square Feet
- Dimensions: 11.1 x 19.1
Living room
- Level: First
- Area: 242.88 Square Feet
- Dimensions: 13.8 x 17.6
Heating
- Forced Air
Cooling
- Central Air
Appliances
- Included: Dishwasher, Gas Cooktop, Gas Water Heater, Oven, Refrigerator, Water Softener Owned
Features
- Flooring: Carpet, Laminate, Other
- Has basement: No
- Has fireplace: No
Interior area
- Total structure area: 1,620
- Total interior livable area: 1,620 sqft
Property
Parking
- Total spaces: 2
- Parking features: Garage Door Opener, Detached
- Garage spaces: 2
Features
- Levels: One
- Patio & porch: Deck
Lot
- Size: 0.55 Acres
Details
- Additional structures: Garage(s)
- Parcel number: 47160002014.001
- Zoning description: Residential
- Special conditions: Fair Market
Construction
Type & style
- Home type: MobileManufactured
- Architectural style: Ranch
- Property subtype: Manufactured Home
Materials
- Foundation: Block
Condition
- Updated/Remodeled
- Year built: 1986
Utilities & green energy
- Sewer: Septic Tank
- Water: Well
- Utilities for property: Natural Gas Available
Community & neighborhood
Location
- Region: Lima
Other
Other facts
- Available date: 04/18/2025
- Listing terms: Cash,Other,See Remarks
Price history
| Date | Event | Price |
|---|---|---|
| 5/14/2025 | Sold | $155,000-3.1%$96/sqft |
Source: | ||
| 4/19/2025 | Pending sale | $160,000$99/sqft |
Source: | ||
| 4/18/2025 | Listed for sale | $160,000+23.1%$99/sqft |
Source: | ||
| 12/16/2022 | Listing removed | -- |
Source: | ||
| 7/29/2021 | Sold | $130,000-18.8%$80/sqft |
Source: Public Record Report a problem | ||
Public tax history
| Year | Property taxes | Tax assessment |
|---|---|---|
| 2024 | $1,902 +8.9% | $48,970 +20% |
| 2023 | $1,746 -1.2% | $40,820 |
| 2022 | $1,767 +0.7% | $40,820 |
Find assessor info on the county website
Neighborhood: 45806
Nearby schools
GreatSchools rating
- 6/10Perry Elementary SchoolGrades: K-6Distance: 1.2 mi
- 6/10Perry High SchoolGrades: 7-12Distance: 1.2 mi

