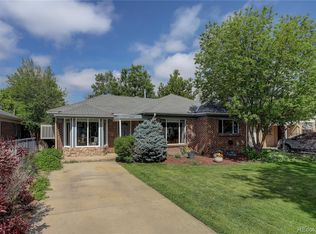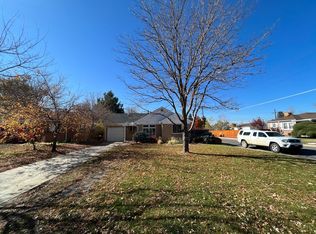Sold for $530,000
$530,000
2875 Leyden Street, Denver, CO 80207
2beds
932sqft
Single Family Residence
Built in 1948
6,600 Square Feet Lot
$506,600 Zestimate®
$569/sqft
$2,213 Estimated rent
Home value
$506,600
$476,000 - $537,000
$2,213/mo
Zestimate® history
Loading...
Owner options
Explore your selling options
What's special
Thoughtfully remastered 50's ranch located on a tranquil street in Denver's coveted Park Hill neighborhood. The beautifully curated xeriscaped front yard is a stunning testament to sustainable elegance. Every detail feels intentional, from the artful placement of drought-tolerant plants to the subtle interplay of color, texture, and form. Having gone through a complete renovation in 2019 this home has been meticulously cared for since. The sun-filled main open great room style greets you with updates including oak hardwood floors and neutral paint that carries throughout the home. The spacious and remodeled kitchen showcases granite counters and stainless steel appliances. Two generous size bedrooms are tucked off in their own area along with an updated bathroom. Your backyard oasis is the perfect space to entertain and enjoy summer BBQ's. Minutes to all the favorites this neighborhood has to offer!
Zillow last checked: 8 hours ago
Listing updated: July 22, 2025 at 09:55am
Listed by:
Dianne Goldsmith 303-249-7415 Homesbydianne@kw.com,
Keller Williams Realty Urban Elite
Bought with:
Jennifer Nichols, 100073066
City2Summit Realty
Source: REcolorado,MLS#: 7707954
Facts & features
Interior
Bedrooms & bathrooms
- Bedrooms: 2
- Bathrooms: 1
- Full bathrooms: 1
- Main level bathrooms: 1
- Main level bedrooms: 2
Primary bedroom
- Level: Main
- Area: 121 Square Feet
- Dimensions: 11 x 11
Bedroom
- Level: Main
- Area: 110 Square Feet
- Dimensions: 10 x 11
Bathroom
- Level: Main
- Area: 40 Square Feet
- Dimensions: 5 x 8
Dining room
- Level: Main
Kitchen
- Level: Main
- Area: 140 Square Feet
- Dimensions: 7 x 20
Living room
- Level: Main
- Area: 240 Square Feet
- Dimensions: 15 x 16
Heating
- Forced Air
Cooling
- Central Air
Appliances
- Included: Dishwasher, Disposal, Dryer, Microwave, Oven, Range, Refrigerator, Self Cleaning Oven, Washer
Features
- Basement: Crawl Space
Interior area
- Total structure area: 932
- Total interior livable area: 932 sqft
- Finished area above ground: 932
Property
Parking
- Total spaces: 3
- Parking features: Garage - Attached
- Attached garage spaces: 1
- Details: Off Street Spaces: 2
Features
- Levels: One
- Stories: 1
- Patio & porch: Patio
- Exterior features: Garden, Private Yard
- Fencing: Full
Lot
- Size: 6,600 sqft
- Features: Level
Details
- Parcel number: 129319020
- Zoning: E-SU-DX
- Special conditions: Standard
Construction
Type & style
- Home type: SingleFamily
- Property subtype: Single Family Residence
Materials
- Brick
- Roof: Composition
Condition
- Updated/Remodeled
- Year built: 1948
Utilities & green energy
- Sewer: Public Sewer
Community & neighborhood
Location
- Region: Denver
- Subdivision: North Park Hill
Other
Other facts
- Listing terms: 1031 Exchange,Cash,Conventional,FHA,VA Loan
- Ownership: Individual
Price history
| Date | Event | Price |
|---|---|---|
| 7/21/2025 | Sold | $530,000-0.9%$569/sqft |
Source: | ||
| 6/30/2025 | Pending sale | $535,000$574/sqft |
Source: | ||
| 6/26/2025 | Listed for sale | $535,000+33.8%$574/sqft |
Source: | ||
| 12/31/2019 | Sold | $400,000-3.6%$429/sqft |
Source: Public Record Report a problem | ||
| 11/25/2019 | Pending sale | $415,000$445/sqft |
Source: EXIT Realty Denver Tech Center #2990559 Report a problem | ||
Public tax history
| Year | Property taxes | Tax assessment |
|---|---|---|
| 2024 | $2,726 +16% | $35,180 -8% |
| 2023 | $2,349 +3.6% | $38,230 +29.4% |
| 2022 | $2,268 +11.1% | $29,540 -2.8% |
Find assessor info on the county website
Neighborhood: North Park Hill
Nearby schools
GreatSchools rating
- 7/10Stedman Elementary SchoolGrades: PK-5Distance: 0.9 mi
- 9/10McAuliffe InternationalGrades: 6-8Distance: 0.4 mi
- 8/10East High SchoolGrades: 9-12Distance: 2.4 mi
Schools provided by the listing agent
- Elementary: Stedman
- Middle: DSST: Conservatory Green
- High: East
- District: Denver 1
Source: REcolorado. This data may not be complete. We recommend contacting the local school district to confirm school assignments for this home.
Get a cash offer in 3 minutes
Find out how much your home could sell for in as little as 3 minutes with a no-obligation cash offer.
Estimated market value$506,600
Get a cash offer in 3 minutes
Find out how much your home could sell for in as little as 3 minutes with a no-obligation cash offer.
Estimated market value
$506,600

