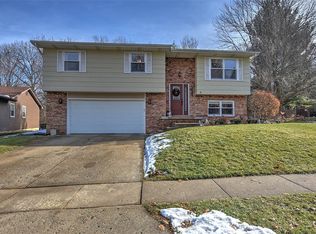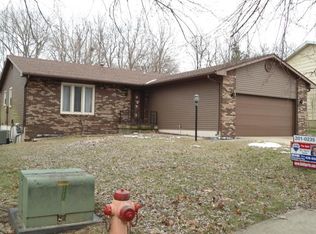Closed
$129,000
2875 N Vine St, Decatur, IL 62526
5beds
2,192sqft
Single Family Residence
Built in 1979
0.84 Acres Lot
$137,000 Zestimate®
$59/sqft
$2,051 Estimated rent
Home value
$137,000
$115,000 - $163,000
$2,051/mo
Zestimate® history
Loading...
Owner options
Explore your selling options
What's special
5 bedroom 3 bathroom ranch home on a large lot at the end of a quiet street. Spacious living spaces and generous sized bedrooms throughout. Kitchen has some updates and newer appliances. The large back yard and deck are perfect for entertaining. Oversized 2 car garage with plenty of storage. Don't miss your chance to see this property.
Zillow last checked: 8 hours ago
Listing updated: August 14, 2025 at 07:01am
Listing courtesy of:
Jacob Patterson 217-714-5393,
Realty Select One
Bought with:
LaShawn Fields
KELLER WILLIAMS-TREC
Source: MRED as distributed by MLS GRID,MLS#: 12399341
Facts & features
Interior
Bedrooms & bathrooms
- Bedrooms: 5
- Bathrooms: 3
- Full bathrooms: 3
Primary bedroom
- Features: Bathroom (Full)
- Level: Main
- Area: 182 Square Feet
- Dimensions: 13X14
Bedroom 2
- Level: Main
- Area: 132 Square Feet
- Dimensions: 11X12
Bedroom 3
- Level: Main
- Area: 110 Square Feet
- Dimensions: 10X11
Bedroom 4
- Level: Main
- Area: 110 Square Feet
- Dimensions: 10X11
Bedroom 5
- Level: Main
- Area: 154 Square Feet
- Dimensions: 14X11
Dining room
- Level: Main
- Area: 168 Square Feet
- Dimensions: 12X14
Kitchen
- Level: Main
- Area: 156 Square Feet
- Dimensions: 12X13
Laundry
- Level: Main
- Area: 60 Square Feet
- Dimensions: 10X6
Living room
- Level: Main
- Area: 240 Square Feet
- Dimensions: 12X20
Heating
- Natural Gas, Forced Air
Cooling
- Central Air, Window Unit(s)
Features
- Basement: Crawl Space
Interior area
- Total structure area: 2,192
- Total interior livable area: 2,192 sqft
- Finished area below ground: 0
Property
Parking
- Total spaces: 2
- Parking features: On Site, Garage Owned, Attached, Garage
- Attached garage spaces: 2
Accessibility
- Accessibility features: Two or More Access Exits, Door Width 32 Inches or More, Swing In Door(s), Bath Grab Bars, Ramp - Main Level, Roll-In Shower, Wheelchair Adaptable, Disability Access
Features
- Stories: 1
Lot
- Size: 0.84 Acres
- Dimensions: 230 X 342 X335
Details
- Parcel number: 041204204001
- Special conditions: None
Construction
Type & style
- Home type: SingleFamily
- Property subtype: Single Family Residence
Materials
- Vinyl Siding
Condition
- New construction: No
- Year built: 1979
Utilities & green energy
- Sewer: Septic Tank
- Water: Public
Community & neighborhood
Location
- Region: Decatur
Other
Other facts
- Listing terms: Conventional
- Ownership: Fee Simple
Price history
| Date | Event | Price |
|---|---|---|
| 8/13/2025 | Sold | $129,000-0.8%$59/sqft |
Source: | ||
| 7/15/2025 | Contingent | $130,000$59/sqft |
Source: | ||
| 7/10/2025 | Listed for sale | $130,000$59/sqft |
Source: | ||
Public tax history
| Year | Property taxes | Tax assessment |
|---|---|---|
| 2024 | $4,310 +0.8% | $44,518 +3.7% |
| 2023 | $4,274 +4% | $42,942 +6.8% |
| 2022 | $4,111 +6.4% | $40,197 +7.1% |
Find assessor info on the county website
Neighborhood: 62526
Nearby schools
GreatSchools rating
- 1/10Benjamin Franklin Elementary SchoolGrades: K-6Distance: 0.5 mi
- 1/10Stephen Decatur Middle SchoolGrades: 7-8Distance: 2.2 mi
- 2/10Macarthur High SchoolGrades: 9-12Distance: 1.5 mi
Schools provided by the listing agent
- District: 61
Source: MRED as distributed by MLS GRID. This data may not be complete. We recommend contacting the local school district to confirm school assignments for this home.
Get pre-qualified for a loan
At Zillow Home Loans, we can pre-qualify you in as little as 5 minutes with no impact to your credit score.An equal housing lender. NMLS #10287.

