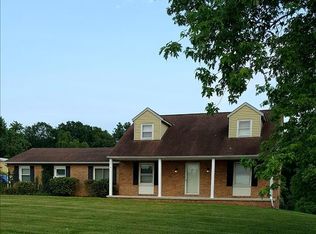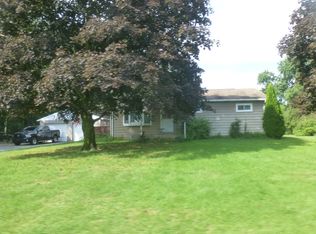Sold for $389,900 on 04/03/23
$389,900
2875 Plank Rd, Stewartstown, PA 17363
3beds
2,098sqft
Single Family Residence
Built in 1966
1.77 Acres Lot
$431,600 Zestimate®
$186/sqft
$2,050 Estimated rent
Home value
$431,600
$410,000 - $453,000
$2,050/mo
Zestimate® history
Loading...
Owner options
Explore your selling options
What's special
This 3 bedroom, 2 bath brick rancher situated on 1.77 acres is just waiting for it's new owner. Everything has been done - new carpet, new flooring, new kitchen appliances, new roof, new central air, new furnace, home has backup radiant heat in ceilings, new hot water heater, updated plumbing, new light fixtures, 200 amp electric service, new double pane insulated windows. Finished lower level with brick wood burning fireplace, bar and full bath. Inviting living room with brick fireplace and lots of natural light and ample storage throughout. Slider off dining area to access your concrete patio for entertaining and enjoyment of your huge back yard. Surrounded by farms and fields with amazing views. 2 car oversized attached garage and just minutes from 83 for an easy commute and close to shopping. Don't wait, schedule your showing today and see for yourself all this home has to offer.
Zillow last checked: 8 hours ago
Listing updated: April 03, 2023 at 11:15am
Listed by:
Deb Hess 443-822-3400,
Assist-2-Sell Keystone Realty
Bought with:
Dana M Beck, RS340000
House Broker Realty LLC
Source: Bright MLS,MLS#: PAYK2035180
Facts & features
Interior
Bedrooms & bathrooms
- Bedrooms: 3
- Bathrooms: 2
- Full bathrooms: 2
- Main level bathrooms: 1
- Main level bedrooms: 3
Basement
- Area: 954
Heating
- Heat Pump, Baseboard, Electric
Cooling
- Central Air, Electric
Appliances
- Included: Dishwasher, Dryer, Microwave, Oven/Range - Electric, Refrigerator, Washer, Electric Water Heater
- Laundry: In Basement
Features
- Attic, Attic/House Fan, Ceiling Fan(s), Combination Kitchen/Dining, Dining Area, Entry Level Bedroom, Eat-in Kitchen, Recessed Lighting, Bathroom - Tub Shower
- Flooring: Carpet, Vinyl
- Windows: Double Pane Windows
- Basement: Full,Finished,Heated,Improved,Exterior Entry,Sump Pump
- Number of fireplaces: 2
- Fireplace features: Brick, Wood Burning, Other
Interior area
- Total structure area: 2,098
- Total interior livable area: 2,098 sqft
- Finished area above ground: 1,144
- Finished area below ground: 954
Property
Parking
- Total spaces: 8
- Parking features: Garage Faces Front, Garage Door Opener, Oversized, Asphalt, Attached, Driveway, Off Street
- Attached garage spaces: 2
- Uncovered spaces: 6
Accessibility
- Accessibility features: None
Features
- Levels: One
- Stories: 1
- Pool features: None
Lot
- Size: 1.77 Acres
Details
- Additional structures: Above Grade, Below Grade
- Parcel number: 32000CJ0060B000000
- Zoning: AGRICULTURAL
- Special conditions: Standard
Construction
Type & style
- Home type: SingleFamily
- Architectural style: Ranch/Rambler
- Property subtype: Single Family Residence
Materials
- Brick
- Foundation: Block
- Roof: Asphalt
Condition
- New construction: No
- Year built: 1966
- Major remodel year: 2022
Utilities & green energy
- Sewer: Septic Exists
- Water: Well
Community & neighborhood
Location
- Region: Stewartstown
- Subdivision: Hopewell
- Municipality: HOPEWELL TWP
Other
Other facts
- Listing agreement: Exclusive Right To Sell
- Listing terms: Cash,Conventional,FHA,VA Loan
- Ownership: Fee Simple
Price history
| Date | Event | Price |
|---|---|---|
| 4/3/2023 | Sold | $389,900$186/sqft |
Source: | ||
| 3/5/2023 | Pending sale | $389,900$186/sqft |
Source: | ||
| 2/24/2023 | Price change | $389,900-1.3%$186/sqft |
Source: | ||
| 2/9/2023 | Price change | $394,999-1.2%$188/sqft |
Source: | ||
| 1/18/2023 | Listed for sale | $399,900+115.6%$191/sqft |
Source: | ||
Public tax history
| Year | Property taxes | Tax assessment |
|---|---|---|
| 2025 | $5,050 | $171,990 |
| 2024 | $5,050 +16.6% | $171,990 +16.6% |
| 2023 | $4,330 +3.5% | $147,480 |
Find assessor info on the county website
Neighborhood: 17363
Nearby schools
GreatSchools rating
- 9/10Stewartstown El SchoolGrades: K-4Distance: 2.6 mi
- 5/10South Eastern Ms-EastGrades: 7-8Distance: 9.5 mi
- 7/10Kennard-Dale High SchoolGrades: 9-12Distance: 9.4 mi
Schools provided by the listing agent
- District: South Eastern
Source: Bright MLS. This data may not be complete. We recommend contacting the local school district to confirm school assignments for this home.

Get pre-qualified for a loan
At Zillow Home Loans, we can pre-qualify you in as little as 5 minutes with no impact to your credit score.An equal housing lender. NMLS #10287.
Sell for more on Zillow
Get a free Zillow Showcase℠ listing and you could sell for .
$431,600
2% more+ $8,632
With Zillow Showcase(estimated)
$440,232
