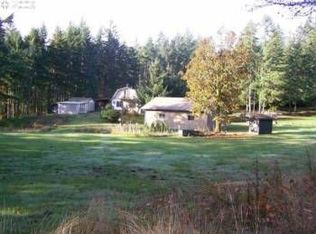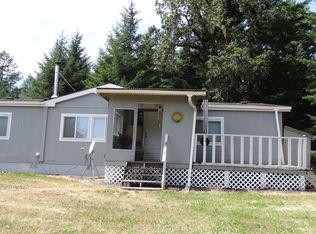Accepted Offer with Contingencies. Own your own piece of peaceful beautiful forest! Custom blt home recently renovated. 2 Mstr suites 4 bd & 4 full bath. Light & bright open kitchen w/Lg nook open to grand dining that opens to lovely living room w/fireplace & 2 french doors leading to covered patio where you can enjoy the territorial mountain views. Lg master suite on main level with Lg walk in closet, jacuzzi tub & walk in shower. Mstr suite on 2nd level along with 2 bdrms & jack/jill bath. 231 feet man cave above garage not incl in footage
This property is off market, which means it's not currently listed for sale or rent on Zillow. This may be different from what's available on other websites or public sources.


