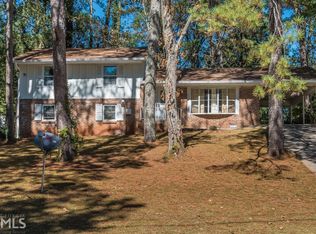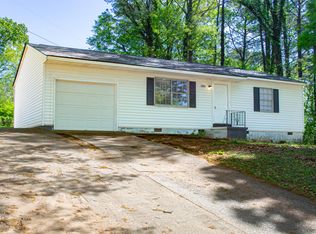Closed
$250,000
2876 Battle Forrest Dr, Decatur, GA 30034
6beds
1,950sqft
Single Family Residence, Residential
Built in 1963
0.3 Acres Lot
$291,800 Zestimate®
$128/sqft
$2,366 Estimated rent
Home value
$291,800
$268,000 - $315,000
$2,366/mo
Zestimate® history
Loading...
Owner options
Explore your selling options
What's special
Spacious and stylish, this one-story home features a 6-bedroom, 2-bathroom layout perfect for comfortable living. Highlights include luxury vinyl plank (LVP) flooring throughout, granite countertops, and stainless steel appliances in the modern kitchen. The large finished basement offers extra living space, while the back deck and two-space carport provide outdoor convenience. Situated on a desirable corner lot, this property combines charm and functionality—ideal for families or entertaining!
Zillow last checked: 8 hours ago
Listing updated: May 31, 2025 at 10:59pm
Listing Provided by:
Robert Salmons,
Entera Realty, LLC
Bought with:
Michael Dumler, 407293
Cornerstone Real Estate Partners, LLC
Source: FMLS GA,MLS#: 7514124
Facts & features
Interior
Bedrooms & bathrooms
- Bedrooms: 6
- Bathrooms: 2
- Full bathrooms: 2
Primary bedroom
- Level: Upper
- Area: 140 Square Feet
- Dimensions: 14x10
Bedroom
- Level: Upper
- Area: 100 Square Feet
- Dimensions: 10x10
Bedroom
- Level: Lower
- Area: 100 Square Feet
- Dimensions: 10x10
Bedroom
- Level: Upper
- Area: 100 Square Feet
- Dimensions: 10x10
Bedroom
- Level: Lower
- Area: 100 Square Feet
- Dimensions: 10x10
Bedroom
- Level: Lower
- Area: 100 Square Feet
- Dimensions: 10x10
Kitchen
- Level: Upper
Laundry
- Level: Lower
Living room
- Level: Upper
Heating
- Forced Air, Natural Gas
Cooling
- Central Air
Appliances
- Included: Dishwasher, Electric Range, Refrigerator, Microwave
- Laundry: In Basement, Laundry Closet
Features
- Other
- Flooring: Vinyl, Carpet
- Windows: Window Treatments
- Basement: Finished
- Has fireplace: No
- Fireplace features: None
- Common walls with other units/homes: No Common Walls
Interior area
- Total structure area: 1,950
- Total interior livable area: 1,950 sqft
- Finished area above ground: 1,950
- Finished area below ground: 975
Property
Parking
- Total spaces: 2
- Parking features: Carport, Deeded
- Carport spaces: 2
Accessibility
- Accessibility features: None
Features
- Levels: Multi/Split
- Patio & porch: Deck
- Exterior features: Rain Gutters
- Pool features: None
- Spa features: None
- Fencing: None
- Has view: Yes
- View description: Neighborhood, Trees/Woods
- Waterfront features: None
- Body of water: None
Lot
- Size: 0.30 Acres
- Dimensions: 102x86x152x136
- Features: Back Yard, Corner Lot
Details
- Additional structures: None
- Parcel number: 15 106 10 037
- Other equipment: None
- Horse amenities: None
Construction
Type & style
- Home type: SingleFamily
- Architectural style: Traditional
- Property subtype: Single Family Residence, Residential
Materials
- Wood Siding
- Foundation: Slab
- Roof: Composition
Condition
- Resale
- New construction: No
- Year built: 1963
Utilities & green energy
- Electric: Other
- Sewer: Public Sewer
- Water: Public
- Utilities for property: Electricity Available, Natural Gas Available, Sewer Available, Water Available
Green energy
- Energy efficient items: None
- Energy generation: None
Community & neighborhood
Security
- Security features: None
Community
- Community features: None
Location
- Region: Decatur
- Subdivision: Battle Forest
Other
Other facts
- Listing terms: Cash,Conventional,FHA,VA Loan
- Road surface type: Paved
Price history
| Date | Event | Price |
|---|---|---|
| 5/19/2025 | Sold | $250,000$128/sqft |
Source: | ||
| 3/27/2025 | Pending sale | $250,000$128/sqft |
Source: | ||
| 3/6/2025 | Price change | $250,000+2%$128/sqft |
Source: | ||
| 2/18/2025 | Listed for sale | $245,000$126/sqft |
Source: | ||
| 2/17/2025 | Pending sale | $245,000$126/sqft |
Source: | ||
Public tax history
| Year | Property taxes | Tax assessment |
|---|---|---|
| 2024 | $4,887 +0.6% | $101,239 -0.5% |
| 2023 | $4,856 +1.5% | $101,720 +0.8% |
| 2022 | $4,785 +212% | $100,960 +275.6% |
Find assessor info on the county website
Neighborhood: Panthersville
Nearby schools
GreatSchools rating
- 4/10Flat Shoals Elementary SchoolGrades: PK-5Distance: 0.3 mi
- 5/10McNair Middle SchoolGrades: 6-8Distance: 1.2 mi
- 3/10Mcnair High SchoolGrades: 9-12Distance: 2.1 mi
Schools provided by the listing agent
- Elementary: Flat Shoals - Dekalb
- Middle: McNair - Dekalb
- High: McNair
Source: FMLS GA. This data may not be complete. We recommend contacting the local school district to confirm school assignments for this home.
Get a cash offer in 3 minutes
Find out how much your home could sell for in as little as 3 minutes with a no-obligation cash offer.
Estimated market value
$291,800
Get a cash offer in 3 minutes
Find out how much your home could sell for in as little as 3 minutes with a no-obligation cash offer.
Estimated market value
$291,800

