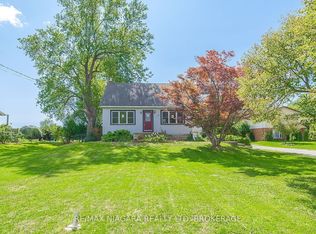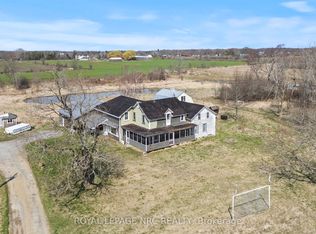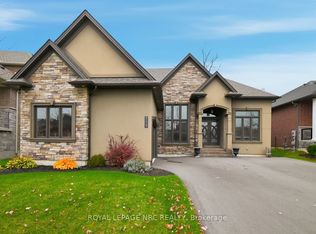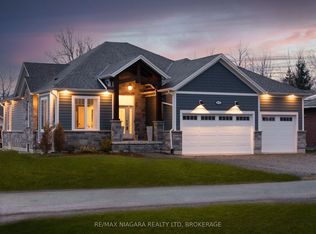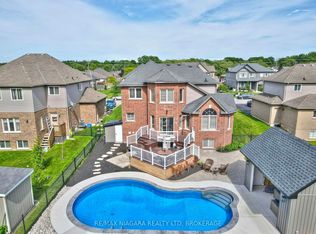You will love this custom-built raised bungalow on a private 1-acre lot, complete with a massive 36'11" x 24'8" triple garage. Designed for both comfort and functionality, the open-concept main floor features vaulted smooth ceilings and a walk-out to a 30'3" x 13'4" covered deck - perfect for taking in the peaceful, natural surroundings.The primary suite offers a walk-in closet and ensuite bath. Downstairs, you'll find a third bedroom, den, rec room, full bath, and a walk-up to a second garage with 10' ceilings and a second kitchen, ideal for multi-generational living or hobby use. Out back, enjoy a 32' x 14' rear deck with direct access to scenic walking trails. The property includes a 48' x 8' unit and a 30' x 8' mobile unit on wheels, a septic system, cistern, and a 6' x 30' dug well for backup water supply. A John Deere riding mower is also included. Backed by untouched nature, this is a rare opportunity to own a versatile estate that blends lifestyle, privacy, and function.
For sale
C$1,039,900
2876 Highway 3 E, Pt Colborne, ON L3K 5V3
3beds
3baths
Single Family Residence
Built in ----
1.02 Acres Lot
$-- Zestimate®
C$--/sqft
C$-- HOA
What's special
Open-concept main floorVaulted smooth ceilingsScenic walking trails
- 91 days |
- 11 |
- 2 |
Zillow last checked: 8 hours ago
Listing updated: October 31, 2025 at 07:33am
Listed by:
ROYAL LEPAGE NRC REALTY
Source: TRREB,MLS®#: X12394642 Originating MLS®#: Niagara Association of REALTORS
Originating MLS®#: Niagara Association of REALTORS
Facts & features
Interior
Bedrooms & bathrooms
- Bedrooms: 3
- Bathrooms: 3
Primary bedroom
- Level: Main
- Dimensions: 4.42 x 3.81
Bedroom
- Level: Main
- Dimensions: 4.42 x 3.4
Bedroom
- Level: Lower
- Dimensions: 4.47 x 4.14
Bathroom
- Level: Main
- Dimensions: 0 x 0
Bathroom
- Level: Main
- Dimensions: 0 x 0
Bathroom
- Level: Lower
- Dimensions: 0 x 0
Other
- Level: Main
- Dimensions: 2.79 x 4.47
Kitchen
- Level: Main
- Dimensions: 4.52 x 4.65
Living room
- Level: Main
- Dimensions: 4.6 x 3.68
Recreation
- Level: Lower
- Dimensions: 5.97 x 5.74
Utility room
- Level: Lower
- Dimensions: 3.38 x 3.23
Heating
- Forced Air, Gas
Cooling
- Central Air
Features
- Other
- Basement: Finished
- Has fireplace: No
Interior area
- Living area range: 1100-1500 null
Property
Parking
- Total spaces: 12
- Parking features: Private Triple
- Has garage: Yes
Features
- Patio & porch: Patio
- Exterior features: Landscaped, Privacy
- Pool features: None
Lot
- Size: 1.02 Acres
- Features: Other
- Topography: Open Space,Wooded/Treed
Details
- Additional structures: Additional Garage(s), Storage, Workshop
- Parcel number: 641730106
Construction
Type & style
- Home type: SingleFamily
- Architectural style: Bungalow
- Property subtype: Single Family Residence
Materials
- Brick Front, Vinyl Siding
- Foundation: Concrete
- Roof: Asphalt Shingle
Utilities & green energy
- Sewer: Septic
- Water: Cistern, Dug Well
Community & HOA
Location
- Region: Pt Colborne
Financial & listing details
- Annual tax amount: C$8,032
- Date on market: 9/10/2025
ROYAL LEPAGE NRC REALTY
By pressing Contact Agent, you agree that the real estate professional identified above may call/text you about your search, which may involve use of automated means and pre-recorded/artificial voices. You don't need to consent as a condition of buying any property, goods, or services. Message/data rates may apply. You also agree to our Terms of Use. Zillow does not endorse any real estate professionals. We may share information about your recent and future site activity with your agent to help them understand what you're looking for in a home.
Price history
Price history
Price history is unavailable.
Public tax history
Public tax history
Tax history is unavailable.Climate risks
Neighborhood: L3K
Nearby schools
GreatSchools rating
- 6/10Kaegebein SchoolGrades: 2-5Distance: 13.3 mi
- 3/10Dr Antonia Pantoja Community School Of Academic ExGrades: PK-8Distance: 14.2 mi
- 1/10Riverside Academy High SchoolGrades: 9-12Distance: 14.2 mi
- Loading
