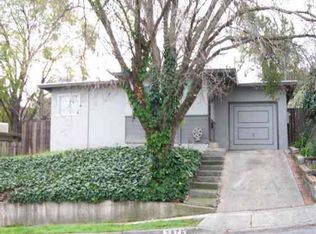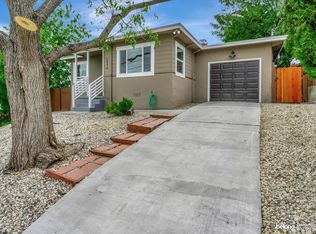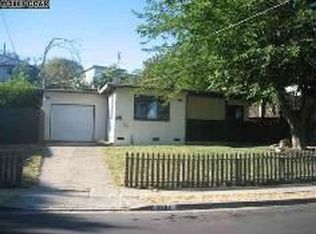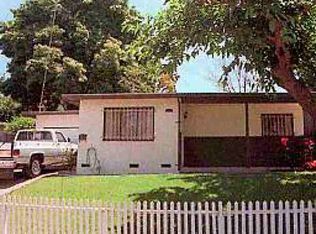From curb appeal to the huge backyard with covered patio, this Hillcrest home screams pride of ownership. Centrally located to Todos Santos, John Muir Med Center, Farmer's Markets, parks, and hwy 680. Updates - fresh paint, new vinyl plank floors, dual pane windows, 2018 central heat/AC, new stain resistant carpet, remodeled kitchen w/ granite counters, large cabinets & an attached garage (with sunroof) for extra storage space.
This property is off market, which means it's not currently listed for sale or rent on Zillow. This may be different from what's available on other websites or public sources.



