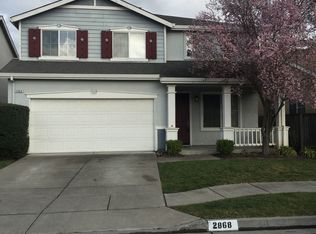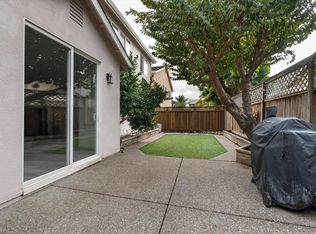Sold for $780,000
$780,000
2876 Liscum St, Santa Rosa, CA 95407
4beds
2,125sqft
Single Family Residence
Built in 2000
4,731 Square Feet Lot
$803,000 Zestimate®
$367/sqft
$3,617 Estimated rent
Home value
$803,000
$723,000 - $891,000
$3,617/mo
Zestimate® history
Loading...
Owner options
Explore your selling options
What's special
Very LOW 2.25 assumable FHA interest rate on 555K remaining loan makes this Home a great opportunity and even more desirable. Beautiful, spacious, meticulously maintained Home with Curb Appeal and so much more! Freshly painted Exterior and BRAND NEW Roof and Gutters. Cute, inviting Front Porch. Open Floor plan with soaring ceilings offer spacious living. Lovely layout and abundant natural light. Open Kitchen/Family Room, Living Room, Laundry Room, 1 Bedroom and 1 Full Bath are on Main level which is convenient to keep a loved one close. 3 Bedrooms + 2 Full Baths upstairs included Primary Bedroom w/En Suite Bath, Tub, Large Walk In Closet. A/C. Cozy Fireplace. 2-Car Garage. Ring Camera. Low maintenance (and attractive!) newly landscaped front and back yard perfect for entertaining, relaxing and stargazing. Pet friendly, as this lovely home is fenced in w/ optional Dog Run. All 3 Full Baths have newer Bidet. Location close to shopping, restaurants, nature, schools and easy freeway access.
Zillow last checked: 8 hours ago
Listing updated: November 04, 2025 at 09:23pm
Listed by:
Suzanne A. Agasi DRE #01891734 415-990-3946,
Alliance Bay Realty 510-742-6600
Bought with:
Ernesto Martinez, DRE #01957648
KW Silicon City
Elizabeth Soto, DRE #02191429
KW Silicon City
Source: SFAR,MLS#: 325043160 Originating MLS: San Francisco Association of REALTORS
Originating MLS: San Francisco Association of REALTORS
Facts & features
Interior
Bedrooms & bathrooms
- Bedrooms: 4
- Bathrooms: 3
- Full bathrooms: 3
Primary bedroom
- Features: Walk-In Closet
- Area: 0
- Dimensions: 0 x 0
Bedroom 1
- Area: 0
- Dimensions: 0 x 0
Bedroom 2
- Area: 0
- Dimensions: 0 x 0
Bedroom 3
- Area: 0
- Dimensions: 0 x 0
Bedroom 4
- Area: 0
- Dimensions: 0 x 0
Primary bathroom
- Features: Bidet, Closet, Double Vanity, Shower Stall(s), Soaking Tub, Tile, Tub, Window
Bathroom
- Features: Bidet, Shower Stall(s), Tub, Tub w/Shower Over
Dining room
- Features: Dining/Living Combo, Breakfast Nook
- Level: Main
- Area: 0
- Dimensions: 0 x 0
Family room
- Level: Main
- Area: 0
- Dimensions: 0 x 0
Kitchen
- Features: Breakfast Area, Granite Counters, Kitchen Island, Kitchen/Family Combo, Pantry Cabinet
- Level: Main
- Area: 0
- Dimensions: 0 x 0
Living room
- Features: Cathedral/Vaulted, Great Room
- Level: Main
- Area: 0
- Dimensions: 0 x 0
Heating
- Central, Electric, Fireplace(s)
Cooling
- Central Air
Appliances
- Included: Dishwasher, Disposal, Free-Standing Gas Oven, Free-Standing Gas Range, Microwave
- Laundry: Gas Dryer Hookup
Features
- Cathedral Ceiling(s), Storage
- Flooring: Carpet, Laminate, Simulated Wood, Tile
- Windows: Screens
- Number of fireplaces: 1
- Fireplace features: Electric, Living Room
Interior area
- Total structure area: 2,125
- Total interior livable area: 2,125 sqft
Property
Parking
- Total spaces: 4
- Parking features: Attached, Garage Door Opener, Garage Faces Front, Inside Entrance, Side By Side
- Attached garage spaces: 2
Features
- Levels: Two
- Stories: 2
- Patio & porch: Uncovered Patio
- Fencing: Wood
Lot
- Size: 4,731 sqft
- Features: Auto Sprinkler F&R, Sprinklers In Rear, Landscaped, Low Maintenance
Details
- Parcel number: 134340083000
- Special conditions: Other,Offer As Is
Construction
Type & style
- Home type: SingleFamily
- Architectural style: Contemporary
- Property subtype: Single Family Residence
Materials
- Roof: Composition
Condition
- Updated/Remodeled
- New construction: No
- Year built: 2000
Utilities & green energy
- Sewer: Public Sewer
- Water: Public
- Utilities for property: Cable Available, DSL Available, Public
Community & neighborhood
Security
- Security features: Carbon Monoxide Detector(s), Double Strapped Water Heater, Smoke Detector(s), Video System
Location
- Region: Santa Rosa
HOA & financial
HOA
- Has HOA: No
Other financial information
- Total actual rent: 0
Other
Other facts
- Price range: $780K - $780K
- Listing terms: FHA,Conventional,Cash,Assumable
- Road surface type: Paved Sidewalk, Paved
Price history
| Date | Event | Price |
|---|---|---|
| 8/15/2025 | Sold | $780,000-2.3%$367/sqft |
Source: | ||
| 8/15/2025 | Pending sale | $798,000$376/sqft |
Source: | ||
| 7/17/2025 | Contingent | $798,000$376/sqft |
Source: | ||
| 6/26/2025 | Price change | $798,000-3.9%$376/sqft |
Source: | ||
| 6/16/2025 | Listed for sale | $830,000+40.9%$391/sqft |
Source: | ||
Public tax history
| Year | Property taxes | Tax assessment |
|---|---|---|
| 2025 | $8,406 +1.2% | $729,213 +2% |
| 2024 | $8,307 -1.2% | $714,915 +2% |
| 2023 | $8,410 +3.7% | $700,898 +2% |
Find assessor info on the county website
Neighborhood: 95407
Nearby schools
GreatSchools rating
- 5/10Meadow View Elementary SchoolGrades: K-6Distance: 0.7 mi
- 2/10Elsie Allen High SchoolGrades: 9-12Distance: 0.3 mi
Get pre-qualified for a loan
At Zillow Home Loans, we can pre-qualify you in as little as 5 minutes with no impact to your credit score.An equal housing lender. NMLS #10287.

