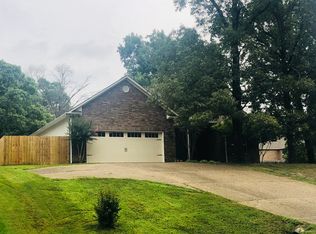PRICE REDUCTION! Custom built, designed by an engineer, and priced to sell at $25,000 below comps! Standout Features Include: Whole House Generator, 40' RV Parking Pad, 13'x16' Shop, Fabulous Sunroom, and Deeded Lake Access. This home's high ceilings and open floor plan make an impression the moment you walk in. Additional features include: security and sprinkler systems, walk in jetted tub, floored attic storage and two bonus rooms.
This property is off market, which means it's not currently listed for sale or rent on Zillow. This may be different from what's available on other websites or public sources.
