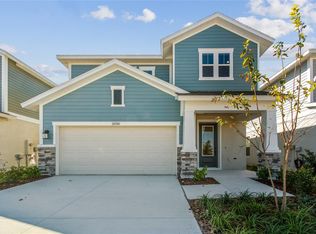Sold for $604,090
$604,090
28764 Jujube Rd, Wesley Chapel, FL 33543
5beds
2,798sqft
Single Family Residence
Built in 2025
4,800 Square Feet Lot
$606,200 Zestimate®
$216/sqft
$3,204 Estimated rent
Home value
$606,200
$552,000 - $667,000
$3,204/mo
Zestimate® history
Loading...
Owner options
Explore your selling options
What's special
Welcome to the Kimblewick by David Weekley Homes in Persimmon Park, a beautifully designed 5-bedroom, 4-bathroom home. The main floor features a luxurious primary suite and a convenient guest suite, perfect for family and visitors. High ceilings and natural light enhance the open-concept living area, seamlessly flowing into the chef’s kitchen with stainless steel appliances and elegant quartz counters. Upstairs, you'll find three additional bedrooms, two full bathrooms, and a versatile loft space ideal for entertaining and relaxing. Laminate flooring throughout adds a modern, cohesive touch. The private backyard with a large covered patio provides a serene retreat for relaxation and outdoor gatherings. Located in the heart of Wesley Chapel, with top-rated Wiregrass Ranch schools, shopping, dining, and easy access to I75 & 275.
Zillow last checked: 8 hours ago
Listing updated: July 24, 2025 at 05:27am
Listing Provided by:
Robert St. Pierre 813-422-6183,
WEEKLEY HOMES REALTY COMPANY 866-493-3553
Bought with:
Chandra Mullangi, 3405426
XCELLENCE REALTY INC.
Source: Stellar MLS,MLS#: TB8368907 Originating MLS: Suncoast Tampa
Originating MLS: Suncoast Tampa

Facts & features
Interior
Bedrooms & bathrooms
- Bedrooms: 5
- Bathrooms: 4
- Full bathrooms: 4
Primary bedroom
- Features: Shower No Tub, Walk-In Closet(s)
- Level: First
- Area: 210 Square Feet
- Dimensions: 15x14
Bedroom 2
- Features: Walk-In Closet(s)
- Level: Second
- Area: 110 Square Feet
- Dimensions: 10x11
Bedroom 3
- Features: Built-in Closet
- Level: Second
- Area: 168 Square Feet
- Dimensions: 14x12
Bedroom 4
- Features: Built-in Closet
- Level: Second
- Area: 208 Square Feet
- Dimensions: 16x13
Bedroom 5
- Features: Built-in Closet
- Level: First
- Area: 132 Square Feet
- Dimensions: 12x11
Balcony porch lanai
- Level: First
- Area: 70 Square Feet
- Dimensions: 10x7
Dining room
- Level: First
- Area: 210 Square Feet
- Dimensions: 15x14
Kitchen
- Features: Kitchen Island
- Level: First
- Area: 210 Square Feet
- Dimensions: 15x14
Living room
- Level: First
- Area: 336 Square Feet
- Dimensions: 21x16
Heating
- Electric
Cooling
- Central Air
Appliances
- Included: Oven, Convection Oven, Cooktop, Dishwasher, Electric Water Heater, Range Hood
- Laundry: Electric Dryer Hookup, Inside, Laundry Room, Washer Hookup
Features
- In Wall Pest System, Living Room/Dining Room Combo, PrimaryBedroom Upstairs, Stone Counters, Thermostat, Walk-In Closet(s), In-Law Floorplan
- Flooring: Carpet, Laminate, Porcelain Tile
- Windows: Double Pane Windows, Low Emissivity Windows
- Has fireplace: No
Interior area
- Total structure area: 3,414
- Total interior livable area: 2,798 sqft
Property
Parking
- Total spaces: 2
- Parking features: Driveway, Garage Door Opener, Open
- Attached garage spaces: 2
- Has uncovered spaces: Yes
Features
- Levels: Two
- Stories: 2
- Patio & porch: Porch, Rear Porch
- Exterior features: Irrigation System, Sidewalk
- Has view: Yes
- View description: Trees/Woods
Lot
- Size: 4,800 sqft
- Features: Landscaped, Sidewalk
- Residential vegetation: Wooded
Details
- Parcel number: 1926200110000002230
- Zoning: RESI
- Special conditions: None
Construction
Type & style
- Home type: SingleFamily
- Architectural style: Florida
- Property subtype: Single Family Residence
Materials
- Block, Cement Siding, Wood Frame
- Foundation: Slab
- Roof: Shingle
Condition
- Completed
- New construction: Yes
- Year built: 2025
Details
- Builder model: The Kimblewick
- Builder name: David Weekley Homes
Utilities & green energy
- Sewer: Public Sewer
- Water: Public
- Utilities for property: Cable Available, Electricity Connected, Fiber Optics, Public, Street Lights
Green energy
- Energy efficient items: Appliances, Water Heater, Windows
- Indoor air quality: HVAC Filter MERV 8+, No/Low VOC Flooring, No/Low VOC Paint/Finish
- Water conservation: Drip Irrigation, Irrigation-Reclaimed Water
Community & neighborhood
Community
- Community features: Dog Park, Irrigation-Reclaimed Water, Park, Playground, Pool, Sidewalks
Location
- Region: Wesley Chapel
- Subdivision: PERSIMMON PARK
HOA & financial
HOA
- Has HOA: Yes
- HOA fee: $133 monthly
- Amenities included: Park, Playground, Pool
- Services included: Cable TV, Community Pool, Internet, Pool Maintenance
- Association name: Elisabeth Tostige
Other fees
- Pet fee: $0 monthly
Other financial information
- Total actual rent: 0
Other
Other facts
- Listing terms: Cash,Conventional,FHA,VA Loan
- Ownership: Fee Simple
- Road surface type: Paved, Asphalt
Price history
| Date | Event | Price |
|---|---|---|
| 9/1/2025 | Listing removed | $3,600$1/sqft |
Source: Zillow Rentals Report a problem | ||
| 8/20/2025 | Price change | $3,600-7.7%$1/sqft |
Source: Zillow Rentals Report a problem | ||
| 8/11/2025 | Listed for rent | $3,900$1/sqft |
Source: Zillow Rentals Report a problem | ||
| 7/21/2025 | Sold | $604,090-5.6%$216/sqft |
Source: | ||
| 6/10/2025 | Pending sale | $639,990$229/sqft |
Source: | ||
Public tax history
| Year | Property taxes | Tax assessment |
|---|---|---|
| 2024 | $3,711 +17.7% | $89,328 +10% |
| 2023 | $3,153 | $81,216 |
Find assessor info on the county website
Neighborhood: 33543
Nearby schools
GreatSchools rating
- 6/10Wiregrass Elementary SchoolGrades: PK-5Distance: 1.8 mi
- 9/10Dr. John Long Middle SchoolGrades: 6-8Distance: 1.8 mi
- 6/10Wiregrass Ranch High SchoolGrades: 9-12Distance: 1.3 mi
Schools provided by the listing agent
- Elementary: Wiregrass Elementary
- Middle: John Long Middle-PO
- High: Wiregrass Ranch High-PO
Source: Stellar MLS. This data may not be complete. We recommend contacting the local school district to confirm school assignments for this home.
Get a cash offer in 3 minutes
Find out how much your home could sell for in as little as 3 minutes with a no-obligation cash offer.
Estimated market value$606,200
Get a cash offer in 3 minutes
Find out how much your home could sell for in as little as 3 minutes with a no-obligation cash offer.
Estimated market value
$606,200

