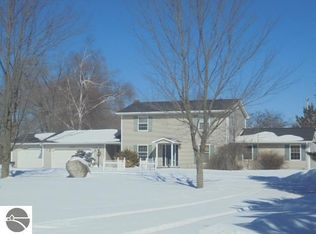Frank Lloyd Wright Style home nestled in the woods but minutes from town, shopping and expressway! This home brings the outdoors inside with many windows to enjoy the beauty of the nature around you! You have 3.3 acres of partially wooded land around your home which is at the end of a private drive. 2,600 square feet of living space with an open floor plan and first floor laundry! Full walkout basement with a fireplace upstairs and down! There is an attached carport in addition to a 24x32 detached garage. This house has so much to offer but pictures do not do it justice, it is a must see!
This property is off market, which means it's not currently listed for sale or rent on Zillow. This may be different from what's available on other websites or public sources.

