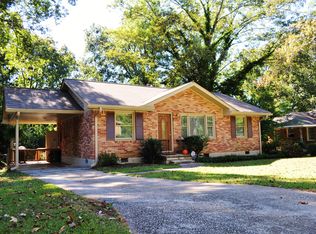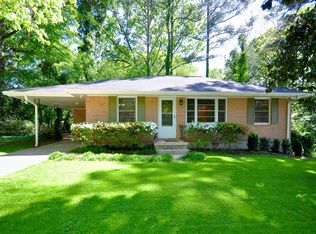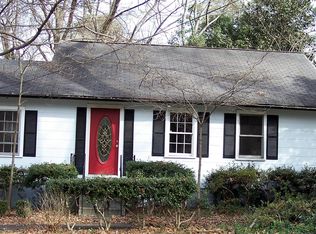Relax on your fabulous back deck, sipping your favorite beverage. Or enjoy more vigorous activities such soccer or even football in your huge back yard. It is a beautiful, level, fully fenced space, portioned off for convenience, that is only a dream for most city dwellers. Inside find hardwood floors, a charming living room, separate dining room and smooth ceilings. The kitchen has granite counter tops, stainless steel appliances and plenty of cabinets. The bathroom is spacious with soothing marble tile.
This property is off market, which means it's not currently listed for sale or rent on Zillow. This may be different from what's available on other websites or public sources.


