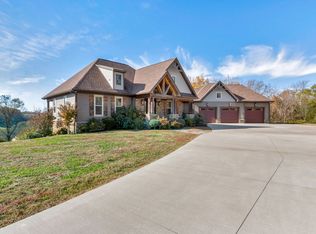Closed
$1,400,000
2878 Fly Rd, Santa Fe, TN 38482
3beds
2,209sqft
Single Family Residence, Residential
Built in 2020
14.23 Acres Lot
$1,381,100 Zestimate®
$634/sqft
$3,010 Estimated rent
Home value
$1,381,100
$1.27M - $1.51M
$3,010/mo
Zestimate® history
Loading...
Owner options
Explore your selling options
What's special
Welcome to the private, gated retreat you’ve been dreaming of located only 15 min. to Leiper’s Fork & 30 minutes to Franklin! This gorgeous farm has 14.23 rolling, secluded acres perfect for the horse enthusiast or those seeking PRIVACY and LUXURY *** This custom built home was thoughtfully imagined to have immense CHARM and CHARACTER throughout. The CHEF’S KITCHEN boasts custom floor to ceiling cabinetry, a huge 9ft island and quartz countertops. Adjacent to the kitchen you’ll find the dining area currently used as a sitting area with a modern linear fireplace PERFECT FOR ENTERTAINING! The living room boasts 18 FT CEILINGS, wood burning fireplace with gas assist and double French doors that open to the front patio. The exceptional master suite includes a huge walk-in closet, a new luxe master bath with HEATED TILE FLOOR, and soaking tub with an unbelievable view! Just outside the master leads you to your PRIVATE OUTDOOR OASIS with hot tub, bar and multi-level decks surrounded by lush gardens and a trickling fountain! ** The attached 40x50 4+ CAR GARAGE has extra tall doors and will fit a 45ft RV! It also has 30/50 amp plugs. The beautiful horse barn has multiple stalls, tack room with instant hot water, toilet & sink, 12x20 hay storage and dry lot, stall fans and an automatic waterer! ** There is also an adorable 20x20 cabin/workshop with cabinets and electricity as well as a new 40x30 equipment shed!** The list of amenities goes on and on with this property to include fencing, raised garden beds, berry orchard, 500 gallon propane tank, small spring fed pond and stream, abundant wildlife, ½ mile wooded HIKING TRAIL, room to expand sq footage in the garage if desired, outdoor RV parking area with 50 amp plug and water, lush landscaping and views in every direction! You absolutely don’t want to miss out on this exceptional property! You absolutely need to see this property in person to really appreciate all it has to offer!
Zillow last checked: 8 hours ago
Listing updated: September 15, 2025 at 06:56pm
Listing Provided by:
Susanne Flynn 615-685-1041,
Flynn Realty
Bought with:
Jim Evans, 230904
CORE Real Estate
Source: RealTracs MLS as distributed by MLS GRID,MLS#: 2969296
Facts & features
Interior
Bedrooms & bathrooms
- Bedrooms: 3
- Bathrooms: 3
- Full bathrooms: 2
- 1/2 bathrooms: 1
- Main level bedrooms: 3
Heating
- Central
Cooling
- Central Air
Appliances
- Included: Built-In Electric Oven, Cooktop, Dishwasher, Disposal, Dryer, Microwave, Refrigerator, Washer
Features
- Ceiling Fan(s), Pantry, Walk-In Closet(s), Wet Bar
- Flooring: Concrete, Laminate, Tile
- Basement: None
- Number of fireplaces: 3
- Fireplace features: Electric, Gas, Wood Burning
Interior area
- Total structure area: 2,209
- Total interior livable area: 2,209 sqft
- Finished area above ground: 2,209
Property
Parking
- Total spaces: 14
- Parking features: Garage Door Opener, Garage Faces Front, Gravel
- Attached garage spaces: 4
- Uncovered spaces: 10
Features
- Levels: One
- Stories: 1
- Patio & porch: Deck, Covered, Porch, Patio
- Has spa: Yes
- Spa features: Private
- Fencing: Split Rail
- Has view: Yes
- View description: Valley
- Waterfront features: Creek, Pond
Lot
- Size: 14.23 Acres
- Features: Private, Rolling Slope, Views, Wooded
- Topography: Private,Rolling Slope,Views,Wooded
Details
- Additional structures: Barn(s), Stable(s), Storage
- Parcel number: 032 00104 000
- Special conditions: Standard
Construction
Type & style
- Home type: SingleFamily
- Architectural style: Other
- Property subtype: Single Family Residence, Residential
Materials
- Stone
- Roof: Aluminum
Condition
- New construction: No
- Year built: 2020
Utilities & green energy
- Sewer: Septic Tank
- Water: Public
- Utilities for property: Water Available
Green energy
- Energy efficient items: Thermostat, Insulation
- Indoor air quality: Contaminant Control
Community & neighborhood
Security
- Security features: Security Gate, Smoke Detector(s), Smart Camera(s)/Recording
Location
- Region: Santa Fe
Price history
| Date | Event | Price |
|---|---|---|
| 9/15/2025 | Sold | $1,400,000-16.4%$634/sqft |
Source: | ||
| 8/8/2025 | Contingent | $1,675,000$758/sqft |
Source: | ||
| 8/5/2025 | Listed for sale | $1,675,000-6.4%$758/sqft |
Source: | ||
| 7/30/2025 | Listing removed | $1,790,000$810/sqft |
Source: | ||
| 7/19/2025 | Price change | $1,790,000-5.5%$810/sqft |
Source: | ||
Public tax history
| Year | Property taxes | Tax assessment |
|---|---|---|
| 2025 | $3,027 | $158,475 |
| 2024 | $3,027 -4.8% | $158,475 -4.8% |
| 2023 | $3,181 +47.1% | $166,525 +47.1% |
Find assessor info on the county website
Neighborhood: 38482
Nearby schools
GreatSchools rating
- 8/10Santa Fe Unit SchoolGrades: PK-12Distance: 1.1 mi
Schools provided by the listing agent
- Elementary: Santa Fe Unit School
- Middle: Santa Fe Unit School
- High: Santa Fe Unit School
Source: RealTracs MLS as distributed by MLS GRID. This data may not be complete. We recommend contacting the local school district to confirm school assignments for this home.
Get a cash offer in 3 minutes
Find out how much your home could sell for in as little as 3 minutes with a no-obligation cash offer.
Estimated market value$1,381,100
Get a cash offer in 3 minutes
Find out how much your home could sell for in as little as 3 minutes with a no-obligation cash offer.
Estimated market value
$1,381,100
