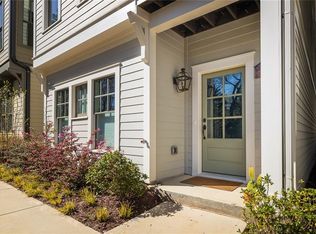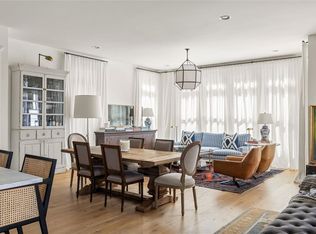Phenomenal 3 story cottage built by renowned Thrive Homes in exclusive Grove at Avondale. With a gorgeous pool + scenic park right outside your door, this 5 bed / 4 bath sun soaked beauty has top notch finishes. Main floor has spacious + marble upgraded kitchen overlooking open living room w/ large windows flowing perfectly to private patio. Each floor has upgraded hardwoods and TONS of closet space. First floor w/ full bath is perfect guest room or home office. Top floor owner's suite is perfect retreat overlooking treetops and large walk-in shower. Nestled just outside of Avondale Estates and Decatur (without those taxes!), this location is convenient with tons of commerce nearby and a new Publix development currently being built
This property is off market, which means it's not currently listed for sale or rent on Zillow. This may be different from what's available on other websites or public sources.

