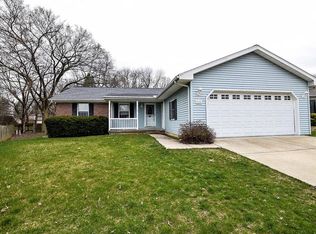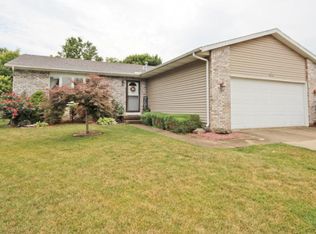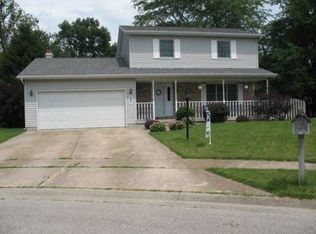Well maintained 3 bedroom 2 bath RANCH! Spacious kitchen with plenty of room for a table and still work space. All kitchen appliances stay with the home. Open concept and you will love the sitting room off the family room that offers access to fenced yard and large deck. Over sized 2 car garage and a shed in beautiful back yard that will stay. Master bath and a full hall bath. The perfect starter home or great for someone looking for everything on one level! Sweet curb appeal and desirable address nestled on a quiet cul-du-sac.
This property is off market, which means it's not currently listed for sale or rent on Zillow. This may be different from what's available on other websites or public sources.



