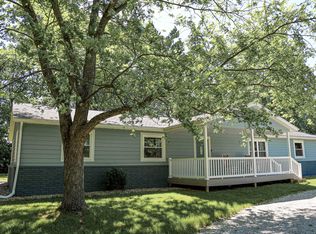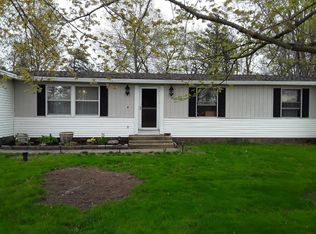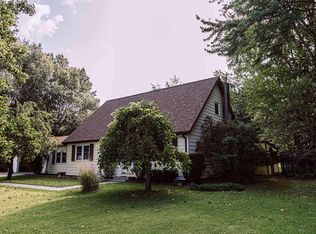Closed
$280,000
2878 S 50th Rd E, Winamac, IN 46996
3beds
1,664sqft
Single Family Residence
Built in 1978
1 Acres Lot
$287,800 Zestimate®
$--/sqft
$1,637 Estimated rent
Home value
$287,800
Estimated sales range
Not available
$1,637/mo
Zestimate® history
Loading...
Owner options
Explore your selling options
What's special
Discover the charm of this beautifully remodeled 3-bedroom, 2-bath Ranch home, perfectly situated on a sprawling 1-acre lot. This home has undergone extensive renovations, both inside and out, ensuring modern comfort and style. The interior boasts a stunning kitchen complete with ample cabinetry, granite countertops, and a convenient breakfast bar. The spacious dining room and living room provide plenty of space for family gatherings, while the dedicated laundry room adds practicality. Both bathrooms have also been updated to offer contemporary finishes. Outside, you'll find new concrete siding, a fresh roof, and updated windows, enhancing the home's curb appeal and energy efficiency. Enjoy tranquil mornings on the covered front porch or relax in the screened-in back porch. The 2-car attached garage offers additional convenience. Located just 2 miles south of Winamac, this home is a must-see for those seeking a blend of modern amenities and serene country living.
Zillow last checked: 8 hours ago
Listing updated: October 31, 2024 at 11:39am
Listed by:
Dewain Davis 574-595-0820,
RE/MAX SELECT REALTY
Bought with:
Anna Morris
Listing Leaders, NCI-Rochester
Source: IRMLS,MLS#: 202418568
Facts & features
Interior
Bedrooms & bathrooms
- Bedrooms: 3
- Bathrooms: 2
- Full bathrooms: 2
- Main level bedrooms: 3
Bedroom 1
- Level: Main
Bedroom 2
- Level: Main
Dining room
- Level: Main
- Area: 169
- Dimensions: 13 x 13
Kitchen
- Level: Main
- Area: 169
- Dimensions: 13 x 13
Living room
- Level: Main
- Area: 442
- Dimensions: 17 x 26
Heating
- Natural Gas, Forced Air
Cooling
- Central Air
Appliances
- Included: Dishwasher, Refrigerator, Washer, Dryer-Electric, Exhaust Fan, Electric Oven, Electric Range, Gas Water Heater, Water Softener Rented
Features
- Flooring: Carpet, Vinyl
- Basement: Crawl Space,Concrete
- Has fireplace: No
- Fireplace features: None
Interior area
- Total structure area: 1,664
- Total interior livable area: 1,664 sqft
- Finished area above ground: 1,664
- Finished area below ground: 0
Property
Parking
- Total spaces: 2
- Parking features: Attached
- Attached garage spaces: 2
Features
- Levels: One
- Stories: 1
- Patio & porch: Porch Covered
Lot
- Size: 1 Acres
- Features: Level, 0-2.9999, Rural
Details
- Parcel number: 660725300034.000010
Construction
Type & style
- Home type: SingleFamily
- Architectural style: Ranch
- Property subtype: Single Family Residence
Materials
- Masonite
Condition
- New construction: No
- Year built: 1978
Utilities & green energy
- Electric: NIPSCO
- Gas: NIPSCO
- Sewer: Septic Tank
- Water: Well
Community & neighborhood
Location
- Region: Winamac
- Subdivision: None
Other
Other facts
- Listing terms: Cash,Conventional,FHA,USDA Loan,VA Loan
Price history
| Date | Event | Price |
|---|---|---|
| 10/30/2024 | Sold | $280,000-3.4% |
Source: | ||
| 10/20/2024 | Pending sale | $290,000 |
Source: | ||
| 5/24/2024 | Listed for sale | $290,000 |
Source: | ||
Public tax history
Tax history is unavailable.
Neighborhood: 46996
Nearby schools
GreatSchools rating
- 8/10Eastern Pulaski Elementary SchoolGrades: PK-5Distance: 2.2 mi
- 6/10Winamac Community Middle SchoolGrades: 6-8Distance: 2.2 mi
- 9/10Winamac Community High SchoolGrades: 9-12Distance: 2.2 mi
Schools provided by the listing agent
- Elementary: Eastern Pulaski
- Middle: Winamac Community
- High: Winamac Community
- District: Eastern Pulaski Community S.D.
Source: IRMLS. This data may not be complete. We recommend contacting the local school district to confirm school assignments for this home.
Get pre-qualified for a loan
At Zillow Home Loans, we can pre-qualify you in as little as 5 minutes with no impact to your credit score.An equal housing lender. NMLS #10287.
Sell for more on Zillow
Get a Zillow Showcase℠ listing at no additional cost and you could sell for .
$287,800
2% more+$5,756
With Zillow Showcase(estimated)$293,556


