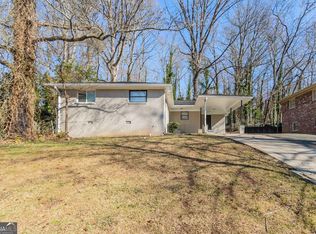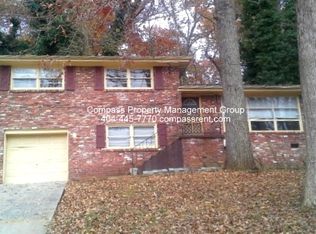Closed
$340,000
2878 Santa Monica Dr, Decatur, GA 30032
3beds
1,700sqft
Single Family Residence
Built in 1957
8,712 Square Feet Lot
$326,900 Zestimate®
$200/sqft
$1,836 Estimated rent
Home value
$326,900
$307,000 - $347,000
$1,836/mo
Zestimate® history
Loading...
Owner options
Explore your selling options
What's special
Do not miss this stunning, ranch style, brick home that boasts curb appeal upon first glance. This stunner is complete with original hardwood floors, a front covered porch, and a large private back patio with garden beds and blueberry bushes. Upon entering the home, viewers are greeted by impressive natural sunlight, coming in from every angle. The family room is open to the kitchen and has space for entertaining. The kitchen is open, hosts a large island with a wood accent, granite countertops, white cabinets, subway tile, and stainless steel appliances. The owner's suite has a large walk-in closet and a barn door for added style and charm. The owner's bathroom is equipped with granite countertops and a stunning walk-in shower with a glass door. The two secondary bedrooms are a generous size, having the ability to accommodate a bedroom, home office, home gym, playroom, you name it! The secondary bathroom is vast and classic with its' white and black tile floors and subway tile backsplash in the shower/tub combo. The home is conveniently located to public transportation, schools, shopping, major highways and more. Thank you for showing this gorgeous home!
Zillow last checked: 8 hours ago
Listing updated: March 15, 2023 at 06:25am
Listed by:
Claire Conarro 678-852-7878
Bought with:
Jennifer T Newman, 356715
Keller Williams Realty
Source: GAMLS,MLS#: 10133566
Facts & features
Interior
Bedrooms & bathrooms
- Bedrooms: 3
- Bathrooms: 2
- Full bathrooms: 2
Kitchen
- Features: Kitchen Island, Solid Surface Counters
Heating
- Central
Cooling
- Ceiling Fan(s), Central Air
Appliances
- Included: Dishwasher, Double Oven
- Laundry: In Hall, Laundry Closet
Features
- Master On Main Level, Roommate Plan, Walk-In Closet(s)
- Flooring: Hardwood, Tile
- Basement: Crawl Space
- Has fireplace: No
- Common walls with other units/homes: No Common Walls
Interior area
- Total structure area: 1,700
- Total interior livable area: 1,700 sqft
- Finished area above ground: 1,700
- Finished area below ground: 0
Property
Parking
- Parking features: Attached, Carport, Kitchen Level
- Has carport: Yes
Features
- Levels: One
- Stories: 1
- Patio & porch: Patio, Porch
- Exterior features: Garden
- Fencing: Back Yard,Fenced
- Body of water: None
Lot
- Size: 8,712 sqft
- Features: Private
- Residential vegetation: Wooded
Details
- Parcel number: 15 184 16 009
Construction
Type & style
- Home type: SingleFamily
- Architectural style: Brick 4 Side,Traditional
- Property subtype: Single Family Residence
Materials
- Brick
- Roof: Other
Condition
- Updated/Remodeled
- New construction: No
- Year built: 1957
Utilities & green energy
- Sewer: Public Sewer
- Water: Public
- Utilities for property: None
Community & neighborhood
Security
- Security features: Smoke Detector(s)
Community
- Community features: Near Public Transport, Walk To Schools, Near Shopping
Location
- Region: Decatur
- Subdivision: Belvedere Park Sec 03
HOA & financial
HOA
- Has HOA: No
- Services included: Other
Other
Other facts
- Listing agreement: Exclusive Right To Sell
Price history
| Date | Event | Price |
|---|---|---|
| 1/22/2024 | Listing removed | -- |
Source: | ||
| 5/18/2023 | Pending sale | $325,000-4.4%$191/sqft |
Source: | ||
| 3/14/2023 | Sold | $340,000+4.6%$200/sqft |
Source: | ||
| 2/27/2023 | Pending sale | $325,000$191/sqft |
Source: | ||
| 2/27/2023 | Contingent | $325,000$191/sqft |
Source: | ||
Public tax history
| Year | Property taxes | Tax assessment |
|---|---|---|
| 2025 | -- | $138,920 +2.1% |
| 2024 | $4,643 +56% | $136,000 +24.5% |
| 2023 | $2,976 -10.6% | $109,280 +9.9% |
Find assessor info on the county website
Neighborhood: Belvedere Park
Nearby schools
GreatSchools rating
- 4/10Peachcrest Elementary SchoolGrades: PK-5Distance: 1.5 mi
- 5/10Mary Mcleod Bethune Middle SchoolGrades: 6-8Distance: 4 mi
- 3/10Towers High SchoolGrades: 9-12Distance: 2 mi
Schools provided by the listing agent
- Elementary: Peachcrest
- Middle: Mary Mcleod Bethune
- High: Towers
Source: GAMLS. This data may not be complete. We recommend contacting the local school district to confirm school assignments for this home.
Get a cash offer in 3 minutes
Find out how much your home could sell for in as little as 3 minutes with a no-obligation cash offer.
Estimated market value
$326,900

