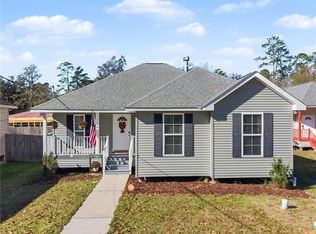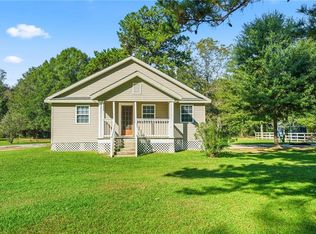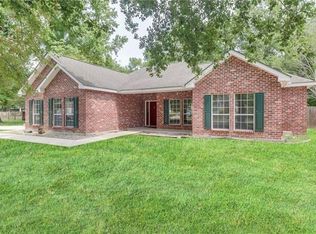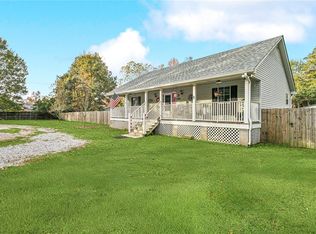This exquisitely maintained 3 bed, 2 bath cottage style home on a spacious corner lot is located just minutes to I-12. Built in 2018 & features an open living, dining, and kitchen area, with fresh carpet in bedrooms. Located between Mandeville and Slidell, this home's recently added front driveway makes for easy access, as well as a carport in the back of the lot for extra parking space. New side fence recently added and the backyard houses 2 exterior storage sheds. Kitchen contains granite counter tops, double oven, and tile backsplash. Full LG appliance set. Home is freshly painted with neutral colors. Covered front patio, private well & septic, and flood zone C!
Active under contract
Price cut: $10K (12/2)
$210,000
28794 Berry Todd Rd, Lacombe, LA 70445
3beds
1,550sqft
Est.:
Single Family Residence
Built in 2018
8,748 Square Feet Lot
$-- Zestimate®
$135/sqft
$-- HOA
What's special
Front drivewayCarport in the backTile backsplashGranite counter topsCorner lotCovered front patioNew fence
- 222 days |
- 398 |
- 6 |
Zillow last checked: 8 hours ago
Listing updated: January 19, 2026 at 07:33am
Listed by:
Caiden McNulty 985-201-9705,
Berkshire Hathaway HomeServices Preferred, REALTOR 985-951-2324,
Cameron McNulty 504-463-4854,
Berkshire Hathaway HomeServices Preferred, REALTOR
Source: GSREIN,MLS#: 2507435
Facts & features
Interior
Bedrooms & bathrooms
- Bedrooms: 3
- Bathrooms: 2
- Full bathrooms: 2
Primary bedroom
- Description: Flooring: Carpet
- Level: Lower
- Dimensions: 15 x 15
Bedroom
- Description: Flooring: Carpet
- Level: Lower
- Dimensions: 11.9 x 11.2
Bedroom
- Description: Flooring: Carpet
- Level: Lower
- Dimensions: 11.9 x 11.2
Breakfast room nook
- Description: Flooring: Laminate,Simulated Wood
- Level: Lower
- Dimensions: 7.2 x 7.9
Kitchen
- Description: Flooring: Laminate,Simulated Wood
- Level: Lower
- Dimensions: 12 x 8.2
Living room
- Description: Flooring: Laminate,Simulated Wood
- Level: Lower
- Dimensions: 18.3 x 16
Utility room
- Description: Flooring: Laminate,Simulated Wood
- Level: Lower
- Dimensions: 8.5 x 7.9
Heating
- Central
Cooling
- Central Air, 1 Unit
Appliances
- Included: Cooktop, Double Oven, Microwave, Refrigerator
- Laundry: Washer Hookup, Dryer Hookup
Features
- Attic, Ceiling Fan(s), Granite Counters, Pantry, Pull Down Attic Stairs, Stainless Steel Appliances, Wired for Sound
- Attic: Pull Down Stairs
- Has fireplace: No
- Fireplace features: None
Interior area
- Total structure area: 1,635
- Total interior livable area: 1,550 sqft
Property
Parking
- Total spaces: 3
- Parking features: Covered, Carport, Three or more Spaces, Boat, RV Access/Parking
- Has carport: Yes
Features
- Levels: One
- Stories: 1
- Patio & porch: Covered, Porch
- Exterior features: Fence, Porch
- Pool features: None
Lot
- Size: 8,748 Square Feet
- Dimensions: 54 x 162
- Features: City Lot, Rectangular Lot
Details
- Additional structures: Shed(s)
- Parcel number: 1218191668
- Special conditions: None
Construction
Type & style
- Home type: SingleFamily
- Architectural style: Cottage
- Property subtype: Single Family Residence
Materials
- Vinyl Siding
- Foundation: Other, Raised
- Roof: Shingle
Condition
- Excellent
- Year built: 2018
Utilities & green energy
- Sewer: Septic Tank
- Water: Well
Community & HOA
Community
- Security: Security System, Closed Circuit Camera(s)
- Subdivision: Tammany Forest
HOA
- Has HOA: No
Location
- Region: Lacombe
Financial & listing details
- Price per square foot: $135/sqft
- Tax assessed value: $200,550
- Annual tax amount: $1,790
- Date on market: 6/19/2025
Estimated market value
Not available
Estimated sales range
Not available
Not available
Price history
Price history
| Date | Event | Price |
|---|---|---|
| 1/19/2026 | Pending sale | $210,000$135/sqft |
Source: BHHS broker feed #2507435 Report a problem | ||
| 1/19/2026 | Contingent | $210,000$135/sqft |
Source: | ||
| 1/14/2026 | Listed for sale | $210,000$135/sqft |
Source: | ||
| 1/2/2026 | Pending sale | $210,000$135/sqft |
Source: BHHS broker feed #2507435 Report a problem | ||
| 1/2/2026 | Contingent | $210,000$135/sqft |
Source: | ||
Public tax history
Public tax history
| Year | Property taxes | Tax assessment |
|---|---|---|
| 2024 | $1,790 +49.2% | $20,055 +30.1% |
| 2023 | $1,200 -2.6% | $15,420 |
| 2022 | $1,232 -0.2% | $15,420 |
Find assessor info on the county website
BuyAbility℠ payment
Est. payment
$1,016/mo
Principal & interest
$814
Property taxes
$128
Home insurance
$74
Climate risks
Neighborhood: 70445
Nearby schools
GreatSchools rating
- 5/10Bayou Lacombe Middle SchoolGrades: 4-6Distance: 1.3 mi
- 8/10L.P. Monteleone Junior High SchoolGrades: 7-8Distance: 5 mi
- 8/10Lakeshore High SchoolGrades: 9-12Distance: 6 mi
- Loading




