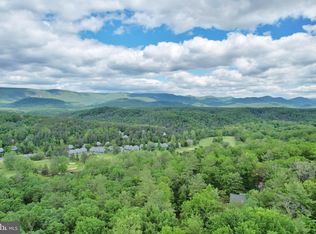WOOD CEILINGS WITH SKYLIGHTS. WOOD FLOORING IN THE KITCHEN, GREAT ROOM,SUN ROOM AND THE LOFT.MASTER BATH HAS WALK IN SHOWER , CERAMIC TILE. WOOD STOVE IN THE GREAT ROOM. EXTENDED DECK WITH COVERED SHELTER AS WELL AS A COVERED FRONT PORCH. PRICE INCLUDES EXTRA LOT FOR PRIVACY OR TO BUILD A GARAGE.
This property is off market, which means it's not currently listed for sale or rent on Zillow. This may be different from what's available on other websites or public sources.
