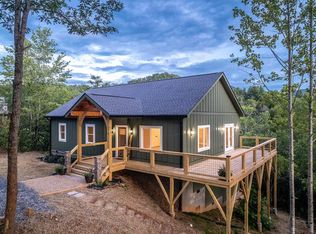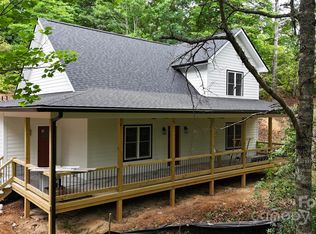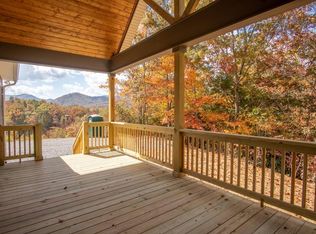Closed
$420,000
288 Blue Cedar Rd #9, Sylva, NC 28779
3beds
1,532sqft
Single Family Residence
Built in 2025
0.75 Acres Lot
$426,700 Zestimate®
$274/sqft
$2,384 Estimated rent
Home value
$426,700
Estimated sales range
Not available
$2,384/mo
Zestimate® history
Loading...
Owner options
Explore your selling options
What's special
Brand-new, luxurious 3br/2ba in Cole Mountain Estates, Sylva, NC. Offering a treetop feel with mountain views from the deck and living areas, this home features high end finishes like custom granite countertops, a black walnut topped island, luxury cabinetry, a KitchenAid downdraft range, 9' ceilings, hybrid resilient flooring, and an open concept layout. Primary suite includes dual closets and a large picture window. Primary bath boasts a 6 foot double vanity and custom tile shower with river rock and frameless glass surround (coming soon). Quality build with Zip System sheathing, LP SmartSiding, Pella windows, enhanced roof protection and soft close cabinets/drawers throughout. Large unfinished crawl space serves as storage or potential expansion. Neighborhood offers a superb mountain lifestyle with higher end sensibilities. Located 8 mins from Dillsboro and within the Fairview Elementary district; this home is ideal for a full-time residence, vacation home, or investment property.
Zillow last checked: 8 hours ago
Listing updated: August 26, 2025 at 08:39am
Listing Provided by:
Rhett Wolfe rwolfe@mossyoakproperties.com,
Mossy Oak Properties Carolina Timber & Realty
Bought with:
Non Member
Canopy Administration
Non Member
Canopy Administration
Source: Canopy MLS as distributed by MLS GRID,MLS#: 4276447
Facts & features
Interior
Bedrooms & bathrooms
- Bedrooms: 3
- Bathrooms: 2
- Full bathrooms: 2
- Main level bedrooms: 3
Primary bedroom
- Features: Ceiling Fan(s), En Suite Bathroom, Walk-In Closet(s)
- Level: Main
- Area: 190.4 Square Feet
- Dimensions: 15' 4" X 12' 5"
Bedroom s
- Features: Ceiling Fan(s)
- Level: Main
- Area: 148.87 Square Feet
- Dimensions: 12' 8" X 11' 9"
Bedroom s
- Features: Ceiling Fan(s)
- Level: Main
- Area: 148.87 Square Feet
- Dimensions: 12' 8" X 11' 9"
Heating
- Heat Pump
Cooling
- Heat Pump
Appliances
- Included: Dishwasher, Down Draft, Electric Oven, Electric Range, Electric Water Heater
- Laundry: Electric Dryer Hookup, In Kitchen, Laundry Closet, Main Level, Washer Hookup
Features
- Attic Other, Kitchen Island, Open Floorplan, Pantry, Walk-In Closet(s)
- Flooring: Other
- Doors: French Doors, Insulated Door(s)
- Windows: Insulated Windows
- Has basement: No
- Attic: Other
Interior area
- Total structure area: 1,532
- Total interior livable area: 1,532 sqft
- Finished area above ground: 1,532
- Finished area below ground: 0
Property
Parking
- Parking features: Driveway
- Has uncovered spaces: Yes
Features
- Levels: One
- Stories: 1
- Patio & porch: Deck, Front Porch
- Has view: Yes
- View description: Mountain(s), Winter, Year Round
Lot
- Size: 0.75 Acres
- Features: Wooded, Views
Details
- Parcel number: 7539088196
- Zoning: none
- Special conditions: Standard
Construction
Type & style
- Home type: SingleFamily
- Architectural style: Ranch
- Property subtype: Single Family Residence
Materials
- Wood
- Foundation: Crawl Space, Other - See Remarks
- Roof: Shingle
Condition
- New construction: Yes
- Year built: 2025
Utilities & green energy
- Sewer: Septic Installed
- Water: Shared Well
- Utilities for property: Underground Power Lines, Other - See Remarks
Community & neighborhood
Security
- Security features: Smoke Detector(s)
Location
- Region: Sylva
- Subdivision: Cole Mountain
HOA & financial
HOA
- Has HOA: Yes
- HOA fee: $240 annually
- Association name: Cole Mountain HOA
Other
Other facts
- Listing terms: Cash,Conventional,FHA,VA Loan
- Road surface type: Gravel, Paved
Price history
| Date | Event | Price |
|---|---|---|
| 8/25/2025 | Sold | $420,000-1.2%$274/sqft |
Source: | ||
| 7/15/2025 | Price change | $424,900-5.4%$277/sqft |
Source: | ||
| 6/30/2025 | Listed for sale | $449,000$293/sqft |
Source: | ||
Public tax history
Tax history is unavailable.
Neighborhood: 28779
Nearby schools
GreatSchools rating
- 5/10Fairview ElementaryGrades: PK-8Distance: 4.2 mi
- 7/10Jackson Co Early CollegeGrades: 9-12Distance: 3.5 mi
- 5/10Smoky Mountain HighGrades: 9-12Distance: 4 mi
Schools provided by the listing agent
- Elementary: Fairview
- High: Smoky Mountain
Source: Canopy MLS as distributed by MLS GRID. This data may not be complete. We recommend contacting the local school district to confirm school assignments for this home.
Get pre-qualified for a loan
At Zillow Home Loans, we can pre-qualify you in as little as 5 minutes with no impact to your credit score.An equal housing lender. NMLS #10287.


