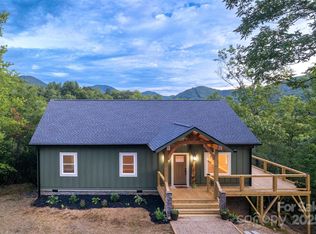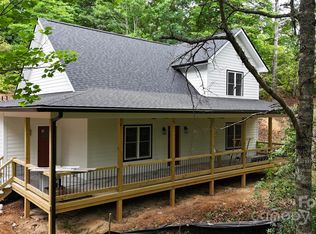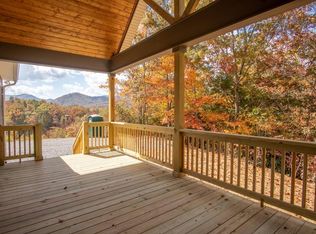Sold for $420,000
$420,000
288 Blue Cedar Rd, Sylva, NC 28779
3beds
1,532sqft
Residential
Built in 2025
0.75 Acres Lot
$419,800 Zestimate®
$274/sqft
$2,355 Estimated rent
Home value
$419,800
Estimated sales range
Not available
$2,355/mo
Zestimate® history
Loading...
Owner options
Explore your selling options
What's special
Brand-new, luxurious 3 bedroom, 2 bathroom home in Cole Mountain Estates, Sylva, NC. Offering a treetop feel with mountain views from the deck and living areas, this home features high end finishes like custom granite countertops, a black walnut topped island, luxury cabinetry, and a KitchenAid downdraft range. You'll love the 9' ceilings, hybrid resilient flooring, and open concept layout. The primary suite includes dual closets and a large picture window for those mountain views, and the primary bath boasts a 6 foot double vanity and a custom tile shower with river rock flooring and a frameless glass surround coming soon. Built with quality in mind, this home includes features like Zip System sheathing, LP SmartSiding, Pella windows, enhanced roof protection and soft close cabinets and drawers throughout the house. The large unfinished crawl space serves as storage or space for potential expansion.The neighborhood offers a superb mountain lifestyle with higher end sensibilities. It's conveniently located 8 minutes from Dillsboro and within the Fairview Elementary district. This home is ideal for a full-time residence, vacation home, or investment property.
Zillow last checked: 8 hours ago
Listing updated: August 26, 2025 at 08:36am
Listed by:
Rhett Wolfe,
Mossy Oak Properties Carolina Timber And Realty
Bought with:
Gary Stockton, 357891
Johnson Realty
Source: Carolina Smokies MLS,MLS#: 26041430
Facts & features
Interior
Bedrooms & bathrooms
- Bedrooms: 3
- Bathrooms: 2
- Full bathrooms: 2
- Main level bathrooms: 2
Primary bedroom
- Level: First
- Area: 190.39
- Dimensions: 15.33 x 12.42
Bedroom 2
- Level: First
- Area: 148.83
- Dimensions: 12.67 x 11.75
Bedroom 3
- Level: First
- Area: 148.83
- Dimensions: 12.67 x 11.75
Kitchen
- Level: First
Living room
- Level: First
Heating
- Heat Pump
Cooling
- Central Electric, Heat Pump
Appliances
- Included: Dishwasher, Microwave, Electric Oven/Range, Electric Water Heater
- Laundry: First Level
Features
- Ceiling Fan(s), Ceramic Tile Bath, Kitchen Island, Kitchen/Dining Room, Main Level Living, Primary w/Ensuite, Primary on Main Level, New Kitchen, Open Floorplan, Pantry, Walk-In Closet(s)
- Flooring: Pergo
- Doors: Doors-Insulated
- Windows: Insulated Windows
- Basement: Other
- Attic: Roughed In
- Has fireplace: No
- Fireplace features: None
Interior area
- Total structure area: 1,532
- Total interior livable area: 1,532 sqft
Property
Parking
- Parking features: No Garage, None-Carport
Features
- Patio & porch: Deck, Porch
- Has view: Yes
- View description: Short Range View, View-Winter, View Year Round
Lot
- Size: 0.75 Acres
- Residential vegetation: Partially Wooded
Details
- Parcel number: 7539088196
Construction
Type & style
- Home type: SingleFamily
- Architectural style: Ranch/Single
- Property subtype: Residential
Materials
- Board & Batten Siding
- Roof: Shingle
Condition
- Year built: 2025
Utilities & green energy
- Sewer: Septic Tank
- Water: Shared Well
- Utilities for property: Cell Service Available
Community & neighborhood
Location
- Region: Sylva
- Subdivision: Cole Mountain
HOA & financial
HOA
- HOA fee: $240 annually
Other
Other facts
- Listing terms: Cash,Conventional,FHA,VA Loan
- Road surface type: Paved, Gravel
Price history
| Date | Event | Price |
|---|---|---|
| 8/25/2025 | Sold | $420,000-1.2%$274/sqft |
Source: Carolina Smokies MLS #26041430 Report a problem | ||
| 8/11/2025 | Pending sale | $424,900$277/sqft |
Source: REALSTACK #84804 Report a problem | ||
| 7/21/2025 | Contingent | $424,900$277/sqft |
Source: Carolina Smokies MLS #26041430 Report a problem | ||
| 7/15/2025 | Price change | $424,900-5.4%$277/sqft |
Source: Carolina Smokies MLS #26041430 Report a problem | ||
| 6/30/2025 | Listed for sale | $449,000+1532.7%$293/sqft |
Source: Carolina Smokies MLS #26041430 Report a problem | ||
Public tax history
| Year | Property taxes | Tax assessment |
|---|---|---|
| 2024 | $100 | $26,300 |
Find assessor info on the county website
Neighborhood: 28779
Nearby schools
GreatSchools rating
- 5/10Fairview ElementaryGrades: PK-8Distance: 4.2 mi
- 7/10Jackson Co Early CollegeGrades: 9-12Distance: 3.5 mi
- 5/10Smoky Mountain HighGrades: 9-12Distance: 4 mi
Schools provided by the listing agent
- Elementary: Fairview
- High: Smoky Mountain
Source: Carolina Smokies MLS. This data may not be complete. We recommend contacting the local school district to confirm school assignments for this home.

Get pre-qualified for a loan
At Zillow Home Loans, we can pre-qualify you in as little as 5 minutes with no impact to your credit score.An equal housing lender. NMLS #10287.


