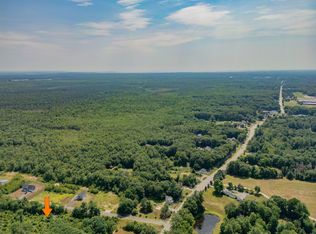Closed
$335,000
288 Buxton Road, Saco, ME 04072
2beds
809sqft
Single Family Residence
Built in 1932
0.45 Acres Lot
$339,800 Zestimate®
$414/sqft
$2,555 Estimated rent
Home value
$339,800
$306,000 - $377,000
$2,555/mo
Zestimate® history
Loading...
Owner options
Explore your selling options
What's special
This charming two-bedroom, one-bathroom home sits on approximately 0.45 acres of land. The residence offers approximately 809 square feet of living space and has been updated inside and out for your enjoyment. A new kitchen, bathroom, flooring, vinyl siding and roofing there's so much to appreciate.
The open-concept living area provides a versatile layout, allowing for flexible furniture arrangement. Large windows throughout the home invite an abundance of natural light, creating a bright and airy atmosphere. The single first floor bathroom is well-appointed and includes a modern vanity and custom tile tub surround.
The upstairs bedrooms utilize the second floor of this cape to its fullest potential creating the brightest space possible while adding closets for additional storage. The second bedroom could also serve as a guest room or home office.
The exterior boasts of ample parking and a two-car oversize garage for vehicles and extra work space or storage. This home's location provides convenient access to local amenities, including shopping, dining, and transportation options in one of Saco's most desirable areas.
Zillow last checked: 8 hours ago
Listing updated: November 24, 2025 at 07:47am
Listed by:
Coldwell Banker Realty 207-967-9900
Bought with:
Signature Homes Real Estate Group, LLC
Source: Maine Listings,MLS#: 1630100
Facts & features
Interior
Bedrooms & bathrooms
- Bedrooms: 2
- Bathrooms: 1
- Full bathrooms: 1
Bedroom 1
- Level: Second
Bedroom 2
- Level: Second
Kitchen
- Level: First
Living room
- Level: First
Heating
- Baseboard
Cooling
- None
Appliances
- Included: Dishwasher, Microwave, Electric Range, Refrigerator
Features
- Flooring: Tile, Hardwood, Luxury Vinyl
- Basement: Bulkhead,Full,Unfinished
- Has fireplace: No
Interior area
- Total structure area: 809
- Total interior livable area: 809 sqft
- Finished area above ground: 809
- Finished area below ground: 0
Property
Parking
- Total spaces: 2
- Parking features: Paved, 1 - 4 Spaces, On Site
- Garage spaces: 2
Lot
- Size: 0.45 Acres
- Features: Near Town
Details
- Parcel number: SACOM107L015U000000
- Zoning: r-1a
Construction
Type & style
- Home type: SingleFamily
- Architectural style: Cape Cod
- Property subtype: Single Family Residence
Materials
- Other, Vinyl Siding
- Roof: Shingle
Condition
- Year built: 1932
Utilities & green energy
- Electric: Circuit Breakers
- Sewer: Private Sewer
- Water: Private
Community & neighborhood
Location
- Region: Saco
Price history
| Date | Event | Price |
|---|---|---|
| 8/15/2025 | Sold | $335,000+2.3%$414/sqft |
Source: | ||
| 7/18/2025 | Pending sale | $327,500$405/sqft |
Source: | ||
| 7/11/2025 | Listed for sale | $327,500+72.4%$405/sqft |
Source: | ||
| 5/16/2025 | Sold | $190,000-11.6%$235/sqft |
Source: | ||
| 4/15/2025 | Pending sale | $215,000$266/sqft |
Source: | ||
Public tax history
| Year | Property taxes | Tax assessment |
|---|---|---|
| 2024 | $3,041 | $206,200 |
| 2023 | $3,041 +6.6% | $206,200 +32.4% |
| 2022 | $2,854 +5.5% | $155,700 +8.7% |
Find assessor info on the county website
Neighborhood: 04072
Nearby schools
GreatSchools rating
- NAYoung SchoolGrades: K-2Distance: 3.4 mi
- 7/10Saco Middle SchoolGrades: 6-8Distance: 2.3 mi
- NASaco Transition ProgramGrades: 9-12Distance: 4.7 mi

Get pre-qualified for a loan
At Zillow Home Loans, we can pre-qualify you in as little as 5 minutes with no impact to your credit score.An equal housing lender. NMLS #10287.
