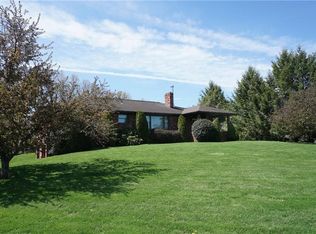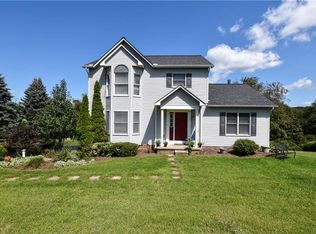Sold for $460,000
$460,000
288 Evans Rd, Zelienople, PA 16063
4beds
--sqft
Single Family Residence
Built in 1981
1.25 Acres Lot
$509,700 Zestimate®
$--/sqft
$2,304 Estimated rent
Home value
$509,700
$484,000 - $540,000
$2,304/mo
Zestimate® history
Loading...
Owner options
Explore your selling options
What's special
This superbly updated Jackson Twp ranch is loaded with curb appeal -The governor's drive invites you to take in the mature landscaping and serene views from the front of this residence. The hardie plank siding has a New England appeal and exudes the level of quality finishes that await. Once inside, you will be mesmerized by the beautiful tile floors that draw you into the vaulted and beamed living room with a relaxing fireplace. The dining room is directly off the living area and the sliding doors lead out to the storybook covered porch. The renovated kitchen will delight you with Gleaming Granite counters, Stainless Appliances, 2 pantries, and classic soft-close cabinets. The primary owner's retreat offers a substantial walk-in closet and the renovated bathroom feels like a luxury hotel suite. 2 additional bedrooms and an updated full bath complete the main level. Finished walk-out basement includes a family room, 4th bedroom/den, massive 3 car garage and a beautiful 1+ acre lot!
Zillow last checked: 8 hours ago
Listing updated: March 31, 2023 at 10:49am
Listed by:
Ronald Huber 724-776-9705,
BERKSHIRE HATHAWAY THE PREFERRED REALTY
Bought with:
Jason Phillips
BERKSHIRE HATHAWAY THE PREFERRED REALTY
Source: WPMLS,MLS#: 1592679 Originating MLS: West Penn Multi-List
Originating MLS: West Penn Multi-List
Facts & features
Interior
Bedrooms & bathrooms
- Bedrooms: 4
- Bathrooms: 2
- Full bathrooms: 2
Primary bedroom
- Level: Main
- Dimensions: 15x13
Bedroom 2
- Level: Main
- Dimensions: 13x12
Bedroom 3
- Level: Main
- Dimensions: 11x11
Bedroom 4
- Level: Lower
- Dimensions: 11x9
Dining room
- Level: Main
- Dimensions: 14x9
Entry foyer
- Level: Main
- Dimensions: 6x6
Family room
- Level: Lower
- Dimensions: 22x20
Kitchen
- Level: Main
- Dimensions: 22x11
Laundry
- Level: Lower
Living room
- Level: Main
- Dimensions: 22x21
Heating
- Electric, Heat Pump
Cooling
- Central Air
Appliances
- Included: Some Electric Appliances, Dryer, Dishwasher, Microwave, Refrigerator, Stove, Washer
Features
- Pantry, Window Treatments
- Flooring: Hardwood, Tile, Carpet
- Windows: Multi Pane, Window Treatments
- Basement: Finished,Walk-Out Access
- Number of fireplaces: 1
- Fireplace features: Living Room
Property
Parking
- Total spaces: 3
- Parking features: Built In, Garage Door Opener
- Has attached garage: Yes
Features
- Levels: One
- Stories: 1
- Pool features: None
Lot
- Size: 1.25 Acres
- Dimensions: 149 x 396 x 121 x 421
Details
- Parcel number: 180S6B80000
Construction
Type & style
- Home type: SingleFamily
- Architectural style: Contemporary,Ranch
- Property subtype: Single Family Residence
Materials
- Other
- Roof: Asphalt
Condition
- Resale
- Year built: 1981
Utilities & green energy
- Sewer: Septic Tank
- Water: Public
Community & neighborhood
Location
- Region: Zelienople
- Subdivision: Highridge Plan No. 1
Price history
| Date | Event | Price |
|---|---|---|
| 3/31/2023 | Sold | $460,000-1.1% |
Source: | ||
| 3/10/2023 | Pending sale | $465,000 |
Source: BHHS broker feed #1592679 Report a problem | ||
| 2/24/2023 | Contingent | $465,000 |
Source: | ||
| 2/10/2023 | Listed for sale | $465,000 |
Source: | ||
Public tax history
| Year | Property taxes | Tax assessment |
|---|---|---|
| 2024 | $3,520 +3.4% | $19,980 |
| 2023 | $3,404 +1.5% | $19,980 |
| 2022 | $3,353 +0.9% | $19,980 |
Find assessor info on the county website
Neighborhood: 16063
Nearby schools
GreatSchools rating
- 9/10Connoquenessing Valley Elementary SchoolGrades: K-4Distance: 1.3 mi
- 5/10Ryan Gloyer Middle SchoolGrades: 7-8Distance: 2 mi
- 6/10Seneca Valley Senior High SchoolGrades: 9-12Distance: 2.1 mi
Schools provided by the listing agent
- District: Seneca Valley
Source: WPMLS. This data may not be complete. We recommend contacting the local school district to confirm school assignments for this home.

Get pre-qualified for a loan
At Zillow Home Loans, we can pre-qualify you in as little as 5 minutes with no impact to your credit score.An equal housing lender. NMLS #10287.

