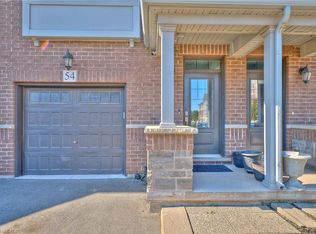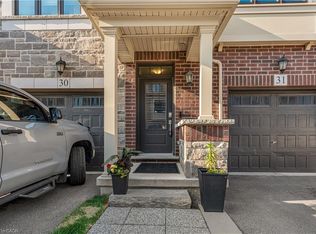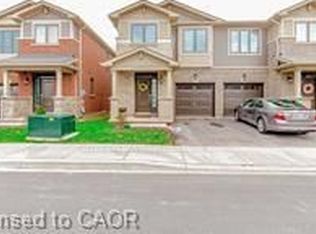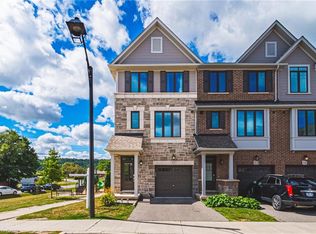Sold for $679,900
C$679,900
288 Glover Rd #20, Hamilton, ON L8E 5H6
3beds
1,410sqft
Row/Townhouse, Residential, Condominium
Built in 2019
-- sqft lot
$-- Zestimate®
C$482/sqft
C$2,798 Estimated rent
Home value
Not available
Estimated sales range
Not available
$2,798/mo
Loading...
Owner options
Explore your selling options
What's special
This one won't last long! Welcome to this rare end unit townhome in a quiet community built by Branthaven! Maybe it's your first home, or a chance to invest in a great location - you need look no further! This beautifully appointed townhome has 3 bedrooms, two private balconies, a den on the main floor that keeps your working space separate from the living area and over 1400 square feet! All this and low monthly condo fees! The second floor boasts a great size living room with a gorgeous Napolean electric fireplace for those cozy nights at home, a dining room to hosts those guest with a balcony just off this room and a kitchen with all the updated features! The upper floor has three bedrooms with the primary having access to another very private balcony. Conveniently located minutes from shopping, restaurants, schools, public transit, great trails and parks, Costco and easy highway access. Turn key at its finest! You won't be disappointed!
Zillow last checked: 8 hours ago
Listing updated: August 21, 2025 at 09:17am
Listed by:
Michelle Goddard, Salesperson,
Right at Home Realty
Source: ITSO,MLS®#: 40677431Originating MLS®#: Cornerstone Association of REALTORS®
Facts & features
Interior
Bedrooms & bathrooms
- Bedrooms: 3
- Bathrooms: 2
- Full bathrooms: 1
- 1/2 bathrooms: 1
Other
- Level: Third
Bedroom
- Level: Third
Bedroom
- Level: Third
Bathroom
- Features: 2-Piece
- Level: Second
Bathroom
- Features: 4-Piece
- Level: Third
Den
- Description: Flooring is waterproof laminate.
- Level: Main
Dining room
- Description: Carpet free, sliding doors to balcony, laminate flooring
- Level: Second
Kitchen
- Level: Second
Living room
- Description: Napolean electric fireplace
- Level: Second
Utility room
- Level: Main
Heating
- Forced Air
Cooling
- Central Air
Appliances
- Included: Built-in Microwave, Dishwasher, Dryer, Refrigerator, Stove, Washer
Features
- Auto Garage Door Remote(s), Ceiling Fan(s)
- Windows: Window Coverings
- Basement: None
- Number of fireplaces: 1
- Fireplace features: Electric, Living Room
Interior area
- Total structure area: 1,410
- Total interior livable area: 1,410 sqft
- Finished area above ground: 1,410
Property
Parking
- Total spaces: 2
- Parking features: Attached Garage, Garage Door Opener, Asphalt, Built-In, Private Drive Single Wide
- Attached garage spaces: 1
- Uncovered spaces: 1
Features
- Patio & porch: Open
- Frontage type: South
Lot
- Features: Urban, Ample Parking, Greenbelt, Highway Access, Hospital, Major Highway, Place of Worship, Playground Nearby, Schools, Trails
Details
- Parcel number: 185930013
- Zoning: RES
Construction
Type & style
- Home type: Townhouse
- Architectural style: 3 Storey
- Property subtype: Row/Townhouse, Residential, Condominium
- Attached to another structure: Yes
Materials
- Brick, Stone, Vinyl Siding
- Foundation: Poured Concrete
- Roof: Asphalt Shing
Condition
- 0-5 Years
- New construction: No
- Year built: 2019
Utilities & green energy
- Sewer: Sewer (Municipal)
- Water: Municipal
Community & neighborhood
Security
- Security features: Carbon Monoxide Detector, Smoke Detector
Location
- Region: Hamilton
HOA & financial
HOA
- Has HOA: Yes
- HOA fee: C$184 monthly
- Amenities included: BBQs Permitted, Playground, Parking
- Services included: Insurance, Maintenance Grounds, Snow Removal
Price history
| Date | Event | Price |
|---|---|---|
| 2/14/2025 | Sold | C$679,900C$482/sqft |
Source: ITSO #40677431 Report a problem | ||
Public tax history
Tax history is unavailable.
Neighborhood: Fruitland
Nearby schools
GreatSchools rating
No schools nearby
We couldn't find any schools near this home.
Schools provided by the listing agent
- Elementary: Immaculate Heart Of Mary Catholic, Winona Elementary
- High: Orchard Park High School
Source: ITSO. This data may not be complete. We recommend contacting the local school district to confirm school assignments for this home.



