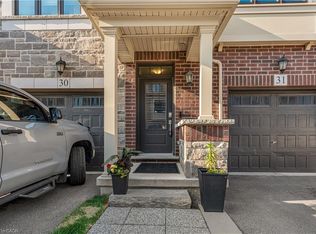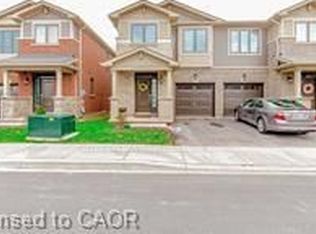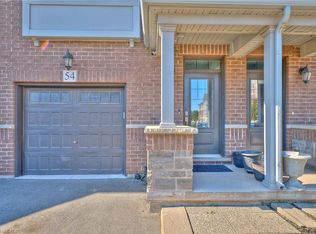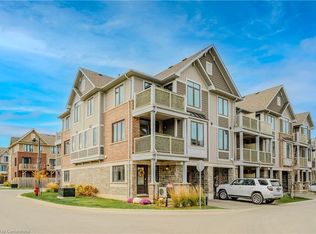Sold for $700,000
C$700,000
288 Glover Rd #52, Hamilton, ON L8E 5H6
3beds
1,730sqft
Row/Townhouse, Residential, Condominium
Built in 2019
1,400.22 Square Feet Lot
$-- Zestimate®
C$405/sqft
C$2,810 Estimated rent
Home value
Not available
Estimated sales range
Not available
$2,810/mo
Loading...
Owner options
Explore your selling options
What's special
Welcome to this beautifully designed 3-storey corner lot townhouse that lives like a semi, offering 1,730 sq. ft. of stylish, sun-filled living space. Built in 2019, this rare end unit offers extra windows and abundant natural light, showcasing the open-concept main floor with 9-foot ceilings, a spacious living and dining area, and a large eat-in kitchen. The kitchen is equipped with high-end stainless steel appliances, quartz countertops, and custom cabinetry surrounding a charming window seat bench—perfect for cozy meals. From here, enjoy an unresistable view of the Niagara Escarpment, bringing nature’s beauty right into your home. Upstairs, you will find three generously sized bedrooms, including a luxurious primary suite with a walk-in closet and private ensuite. Two additional bedrooms provide flexibility for family, guests, or a home office, complemented by convenient bedroom-level laundry and a full bathroom. The ground floor offers a versatile bonus space, ideal as a family room, office, or optional 4th bedroom. Outdoor living is yours to enjoy with both a backyard and a balcony featuring scenic escarpment views. Located in a family-friendly neighborhood close to schools, shopping, parks, and highway access, this home also offers low-maintenance living with fees of just $276/month for exterior upkeep. This is a rare corner-unit opportunity that combines comfort, function, natural light, and breathtaking escarpment views—all in a prime location.
Zillow last checked: 10 hours ago
Listing updated: October 30, 2025 at 09:25pm
Listed by:
Nadia Hirmiz, Broker,
Royal LePage Macro Realty
Source: ITSO,MLS®#: 40769556Originating MLS®#: Cornerstone Association of REALTORS®
Facts & features
Interior
Bedrooms & bathrooms
- Bedrooms: 3
- Bathrooms: 3
- Full bathrooms: 2
- 1/2 bathrooms: 1
Other
- Features: Carpet, Ensuite Privilege, Walk-in Closet
- Level: Third
- Area: 64.96
- Dimensions: 8ft. 9in. x 8ft. 3in.
Bedroom
- Features: Carpet, Ensuite
- Level: Third
Bedroom
- Features: Carpet
- Level: Third
Bathroom
- Features: 2-Piece, Walk-in Closet
- Level: Second
- Area: 121.44
- Dimensions: 11ft. 4in. x 11ft. 0in. x 0ft. 0in.
Bathroom
- Features: 4-Piece
- Level: Third
Other
- Features: 3-Piece, Ensuite
- Level: Third
- Area: 65.21
- Dimensions: 8ft. 9in. x 8ft. 6in.
Basement
- Level: Basement
Dining room
- Features: Laminate, Open Concept
- Level: Second
- Area: 254.38
- Dimensions: 23ft. 0in. x 11ft. 6in. x 0ft. 0in.
Family room
- Features: Carpet, Finished, Sliding Doors, Walkout to Balcony/Deck
- Level: Main
- Area: 221.81
- Dimensions: 17ft. 1in. x 13ft. 4in.
Kitchen
- Features: Laminate, Professionally Designed, Walkout to Balcony/Deck
- Level: Second
- Area: 187.11
- Dimensions: 17ft. 1in. x 11ft. 0in. x 0ft. 0in.
Laundry
- Level: Third
Living room
- Features: Laminate, Open Concept, Professionally Designed
- Level: Second
Heating
- Forced Air, Natural Gas
Cooling
- Central Air, None
Appliances
- Included: Built-in Microwave, Dishwasher, Dryer, Refrigerator, Stove, Washer
- Laundry: In-Suite
Features
- Auto Garage Door Remote(s), Built-In Appliances
- Basement: Full,Unfinished
- Has fireplace: No
Interior area
- Total structure area: 1,730
- Total interior livable area: 1,730 sqft
- Finished area above ground: 1,730
Property
Parking
- Total spaces: 2
- Parking features: Attached Garage, Garage Door Opener, Asphalt, Exclusive, Inside Entrance, Private Drive Single Wide
- Attached garage spaces: 1
- Uncovered spaces: 1
Features
- Patio & porch: Open
- Has view: Yes
- Frontage type: East
- Frontage length: 18.00
Lot
- Size: 1,400 sqft
- Dimensions: 18 x 77.79
- Features: Urban, Rectangular, Playground Nearby, Public Transit, Schools, View from Escarpment
Details
- Parcel number: 185930052
- Zoning: RM3-59c, RM3-59b, RM3-59a
Construction
Type & style
- Home type: Townhouse
- Architectural style: 3 Storey
- Property subtype: Row/Townhouse, Residential, Condominium
- Attached to another structure: Yes
Materials
- Brick, Stone, Vinyl Siding
- Foundation: Poured Concrete
- Roof: Asphalt Shing
Condition
- 6-15 Years,New Construction
- New construction: Yes
- Year built: 2019
Utilities & green energy
- Sewer: Sewer (Municipal)
- Water: Municipal
Community & neighborhood
Location
- Region: Hamilton
HOA & financial
HOA
- Has HOA: Yes
- HOA fee: C$276 monthly
- Amenities included: BBQs Permitted, Playground, Parking
- Services included: Insurance, Maintenance Grounds, Snow Removal
Price history
| Date | Event | Price |
|---|---|---|
| 10/31/2025 | Sold | C$700,000+27.3%C$405/sqft |
Source: ITSO #40769556 Report a problem | ||
| 1/25/2022 | Listing removed | -- |
Source: Zillow Rental Network_1 Report a problem | ||
| 12/13/2021 | Listed for rent | C$2,750C$2/sqft |
Source: Zillow Rental Network_1 #H4120753 Report a problem | ||
| 1/31/2020 | Listing removed | C$549,990C$318/sqft |
Source: Apex Results Realty Inc. #H4068995 Report a problem | ||
| 1/2/2020 | Listed for sale | C$549,990C$318/sqft |
Source: Apex Results Realty Inc. #H4068995 Report a problem | ||
Public tax history
Tax history is unavailable.
Neighborhood: Fruitland
Nearby schools
GreatSchools rating
No schools nearby
We couldn't find any schools near this home.
Schools provided by the listing agent
- Elementary: Immaculate Heart Of Mary Catholic Elementary School –winona Elementary School
- High: St. John Henry Newman Catholic Secondary School, Orchard Par
Source: ITSO. This data may not be complete. We recommend contacting the local school district to confirm school assignments for this home.



