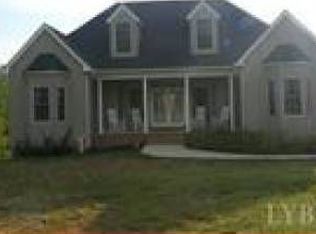Sold for $287,000
$287,000
288 Lynbrook Rd, Rustburg, VA 24588
3beds
1,926sqft
Single Family Residence
Built in 1978
627.26 Square Feet Lot
$316,700 Zestimate®
$149/sqft
$1,728 Estimated rent
Home value
$316,700
$301,000 - $333,000
$1,728/mo
Zestimate® history
Loading...
Owner options
Explore your selling options
What's special
Come take a look at this beautifully remodeled ranch, with a finished basement. Super convenient location off of Wards Road. The gorgeous kitchen was very well planned! The kitchen sink overlooks the backyard, while the brand new stainless steel range overlooks the living room, perfectly placed to cook while you entertain!
Zillow last checked: 8 hours ago
Listing updated: May 08, 2023 at 08:14am
Listed by:
Salina M Khanna 434-401-1255 tyrealty05@gmail.com,
T.Y. Realty Incorporated
Bought with:
Elijah Gates
Real Broker, LLC
Source: LMLS,MLS#: 343129 Originating MLS: Lynchburg Board of Realtors
Originating MLS: Lynchburg Board of Realtors
Facts & features
Interior
Bedrooms & bathrooms
- Bedrooms: 3
- Bathrooms: 3
- Full bathrooms: 2
- 1/2 bathrooms: 1
Primary bedroom
- Level: First
- Area: 180
- Dimensions: 15 x 12
Bedroom
- Dimensions: 0 x 0
Bedroom 2
- Level: First
- Area: 172.5
- Dimensions: 15 x 11.5
Bedroom 3
- Level: First
- Area: 120.75
- Dimensions: 10.5 x 11.5
Bedroom 4
- Area: 0
- Dimensions: 0 x 0
Bedroom 5
- Area: 0
- Dimensions: 0 x 0
Dining room
- Area: 0
- Dimensions: 0 x 0
Family room
- Level: First
- Area: 312
- Dimensions: 19.5 x 16
Great room
- Area: 0
- Dimensions: 0 x 0
Kitchen
- Level: First
- Area: 153
- Dimensions: 17 x 9
Living room
- Area: 0
- Dimensions: 0 x 0
Office
- Level: Below Grade
- Area: 174
- Dimensions: 14.5 x 12
Heating
- Heat Pump
Cooling
- Central Air, Heat Pump
Appliances
- Included: Dishwasher, Electric Range, Refrigerator, Electric Water Heater
- Laundry: Dryer Hookup, Washer Hookup
Features
- Drywall, Great Room, Main Level Bedroom, Tile Bath(s)
- Flooring: Tile, Vinyl Plank
- Basement: Exterior Entry,Finished,Full,Interior Entry,Workshop
- Attic: Pull Down Stairs
- Number of fireplaces: 2
- Fireplace features: 2 Fireplaces
Interior area
- Total structure area: 1,926
- Total interior livable area: 1,926 sqft
- Finished area above ground: 1,103
- Finished area below ground: 823
Property
Parking
- Parking features: Paved Drive
- Has garage: Yes
- Has uncovered spaces: Yes
Features
- Levels: Two
Lot
- Size: 627.26 sqft
Details
- Parcel number: 32A31
Construction
Type & style
- Home type: SingleFamily
- Architectural style: Ranch
- Property subtype: Single Family Residence
Materials
- Brick
- Roof: Shingle
Condition
- Year built: 1978
Utilities & green energy
- Electric: AEP/Appalachian Powr
- Sewer: Septic Tank
- Water: Well
Community & neighborhood
Location
- Region: Rustburg
Price history
| Date | Event | Price |
|---|---|---|
| 4/23/2024 | Listing removed | -- |
Source: | ||
| 5/5/2023 | Sold | $287,000-0.7%$149/sqft |
Source: | ||
| 3/26/2023 | Pending sale | $289,000$150/sqft |
Source: | ||
| 3/21/2023 | Listed for sale | $289,000+3.6%$150/sqft |
Source: | ||
| 2/27/2023 | Listing removed | $279,000$145/sqft |
Source: | ||
Public tax history
| Year | Property taxes | Tax assessment |
|---|---|---|
| 2024 | $3,495 | $270,500 |
| 2023 | $3,495 +296.3% | $270,500 +59.5% |
| 2022 | $882 -69.6% | $169,600 |
Find assessor info on the county website
Neighborhood: 24588
Nearby schools
GreatSchools rating
- 7/10Yellow Branch Elementary SchoolGrades: PK-5Distance: 2.1 mi
- 4/10Brookville Middle SchoolGrades: 6-8Distance: 5.5 mi
- 5/10Brookville High SchoolGrades: 9-12Distance: 5.3 mi
Get pre-qualified for a loan
At Zillow Home Loans, we can pre-qualify you in as little as 5 minutes with no impact to your credit score.An equal housing lender. NMLS #10287.
