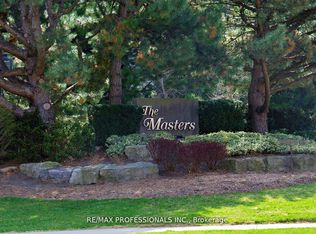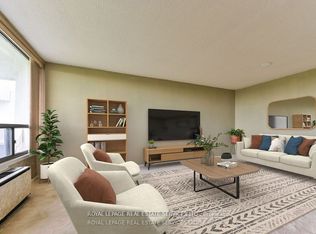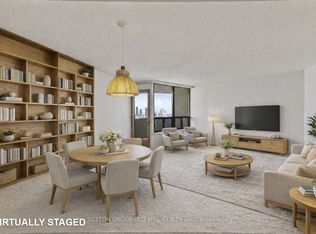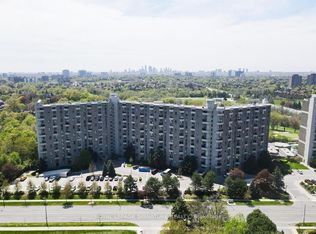Sold for $617,000
C$617,000
288 Mill Rd #34, Toronto, ON M9C 4X7
2beds
1,176sqft
Condo/Apt Unit, Residential, Condominium
Built in 1975
-- sqft lot
$-- Zestimate®
C$525/sqft
C$2,852 Estimated rent
Home value
Not available
Estimated sales range
Not available
$2,852/mo
Loading...
Owner options
Explore your selling options
What's special
Experience a lifestyle beyond just condo living in this beautifully renovated 2-bedroom, 2-bathroom suite condo, located in The Masters. Known for its resort-style living and extensive amenities, this property is set on 11 acres of meticulously landscaped grounds. This rare offering boasts an open-concept living and dining area, complete with a sliding door that opens to an outdoor terrace featuring a BBQ and private views of Markland Woods Golf Course, creating a seamless flow for entertaining guests along with breathing views. The spacious primary bedroom includes a walk-in closet and a 3-piece ensuite. The second bedroom is equipped with a professionally built in Murphy bed, allowing for a versatile space that can serve as a home office or an extra room for family and guests. Additionally, there’s a newly renovated 4-piece bathroom. Noteworthy features include a convenient large in-suite storage room and stacked washer and dryer. This unit also comes with one underground parking space and access to an impressive array of luxury amenities and social clubs. Conveniently located near shops and major highways, this condo is truly a must-see!
Zillow last checked: 8 hours ago
Listing updated: October 14, 2025 at 09:41pm
Listed by:
Michael Phinney, Salesperson,
Royal LePage Real Estate Services Phinney Real Estate
Source: ITSO,MLS®#: 40759934Originating MLS®#: Cornerstone Association of REALTORS®
Facts & features
Interior
Bedrooms & bathrooms
- Bedrooms: 2
- Bathrooms: 2
- Full bathrooms: 2
- Main level bathrooms: 2
Other
- Features: 3-Piece
- Level: Second
Bedroom
- Features: 4-Piece
- Level: Second
Bathroom
- Features: 3-Piece
- Level: Main
Bathroom
- Features: 4-Piece
- Level: Main
Dining room
- Level: Main
Kitchen
- Level: Main
Living room
- Level: Main
Heating
- Forced Air
Cooling
- Central Air
Appliances
- Included: Water Heater, Built-in Microwave, Dishwasher, Dryer, Refrigerator, Stove, Washer
- Laundry: In-Suite
Features
- Built-In Appliances
- Windows: Window Coverings
- Basement: None
- Has fireplace: No
Interior area
- Total structure area: 1,176
- Total interior livable area: 1,176 sqft
- Finished area above ground: 1,176
Property
Parking
- Total spaces: 1
- Parking features: Inside Entrance, No Driveway Parking
- Garage spaces: 1
- Details: Assigned Space: 69
Features
- Patio & porch: Open
- Exterior features: Balcony
- Has private pool: Yes
- Pool features: Indoor, Outdoor Pool
- Frontage type: West
Lot
- Features: Urban, Hospital, Park, Place of Worship, Public Transit, Rec./Community Centre, Schools, Shopping Nearby
Details
- Parcel number: 112660067
- Zoning: R6
Construction
Type & style
- Home type: Condo
- Architectural style: 1 Storey/Apt
- Property subtype: Condo/Apt Unit, Residential, Condominium
- Attached to another structure: Yes
Materials
- Block, Concrete
- Foundation: Concrete Perimeter
- Roof: Flat
Condition
- 31-50 Years
- New construction: No
- Year built: 1975
Utilities & green energy
- Sewer: Sewer (Municipal)
- Water: Municipal
Community & neighborhood
Security
- Security features: Carbon Monoxide Detector, Smoke Detector, Carbon Monoxide Detector(s), Smoke Detector(s)
Location
- Region: Toronto
HOA & financial
HOA
- Has HOA: Yes
- HOA fee: C$1,256 monthly
- Amenities included: BBQs Permitted, Concierge, Elevator(s), Fitness Center, Pool, Parking
- Services included: Insurance, Cable TV, Central Air Conditioning, Common Elements, Heat, Hydro, Parking, Property Management Fees, Water
- Second HOA fee: C$1,256 monthly
Price history
| Date | Event | Price |
|---|---|---|
| 10/15/2025 | Sold | C$617,000C$525/sqft |
Source: ITSO #40759934 Report a problem | ||
Public tax history
Tax history is unavailable.
Neighborhood: Markland Woods
Nearby schools
GreatSchools rating
No schools nearby
We couldn't find any schools near this home.



