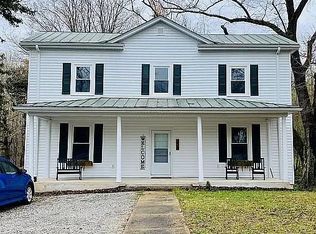Sold for $225,000
$225,000
288 Moses Mill Rd, Chatham, VA 24531
3beds
1,492sqft
Single Family Residence
Built in 1960
0.38 Acres Lot
$225,100 Zestimate®
$151/sqft
$1,699 Estimated rent
Home value
$225,100
Estimated sales range
Not available
$1,699/mo
Zestimate® history
Loading...
Owner options
Explore your selling options
What's special
Step into a completely redone 1960s cottage just outside the town of Chatham! This move-in ready home blends classic charm with brand-new updates throughout, offering nearly 1,500 sqft of comfortable living space. Inside, you'll find 3 bedrooms and 2 full baths, plus bonus finished space in the attic and a fully finished basement perfect for a playroom, office, or guest area. Enjoy a bright new kitchen, updated flooring, fresh paint, and all-new systems for peace of mind. Outside, relax on brand-new decks, entertain in the spacious yard, or take advantage of the oversized 2-car garage/workshop. With its modern updates, family-friendly layout, and convenient location just minutes from town, this Chatham gem is ready to welcome you home.
Zillow last checked: 8 hours ago
Listing updated: January 16, 2026 at 03:45pm
Listed by:
Jacob Rowland 434-544-1973 jacobrowlandrealtor@gmail.com,
Keller Williams
Bought with:
Brandon Black, 0225267396
Real Broker, LLC
Source: LMLS,MLS#: 362156 Originating MLS: Lynchburg Board of Realtors
Originating MLS: Lynchburg Board of Realtors
Facts & features
Interior
Bedrooms & bathrooms
- Bedrooms: 3
- Bathrooms: 2
- Full bathrooms: 2
Primary bedroom
- Level: First
- Area: 182.21
- Dimensions: 13.7 x 13.3
Bedroom
- Dimensions: 0 x 0
Bedroom 2
- Level: First
- Area: 152.1
- Dimensions: 13 x 11.7
Bedroom 3
- Level: First
- Area: 122.88
- Dimensions: 9.6 x 12.8
Bedroom 4
- Area: 0
- Dimensions: 0 x 0
Bedroom 5
- Area: 0
- Dimensions: 0 x 0
Dining room
- Level: First
- Area: 235.52
- Dimensions: 18.4 x 12.8
Family room
- Area: 0
- Dimensions: 0 x 0
Great room
- Area: 0
- Dimensions: 0 x 0
Kitchen
- Level: First
- Area: 198.4
- Dimensions: 15.5 x 12.8
Living room
- Level: First
- Area: 165.09
- Dimensions: 14.11 x 11.7
Office
- Area: 0
- Dimensions: 0 x 0
Heating
- Heat Pump
Cooling
- Heat Pump
Appliances
- Included: Dishwasher, Electric Range, Refrigerator, Electric Water Heater
- Laundry: In Basement
Features
- Drywall, Main Level Bedroom, Primary Bed w/Bath
- Flooring: Carpet, Tile, Vinyl Plank
- Basement: Exterior Entry,Finished,Interior Entry
- Attic: Partially Finished,Walk-up
Interior area
- Total structure area: 1,492
- Total interior livable area: 1,492 sqft
- Finished area above ground: 1,199
- Finished area below ground: 293
Property
Parking
- Total spaces: 2
- Parking features: Off Street, 2 Car Detached Garage
- Garage spaces: 2
Features
- Levels: One and One Half
- Patio & porch: Porch, Front Porch, Rear Porch
Lot
- Size: 0.38 Acres
Details
- Parcel number: 2415687818
- Zoning: R-1
Construction
Type & style
- Home type: SingleFamily
- Architectural style: Bungalow
- Property subtype: Single Family Residence
Materials
- Vinyl Siding
- Roof: Shingle
Condition
- Year built: 1960
Utilities & green energy
- Sewer: Septic Tank
- Water: County
Community & neighborhood
Location
- Region: Chatham
Price history
| Date | Event | Price |
|---|---|---|
| 1/15/2026 | Sold | $225,000-4.2%$151/sqft |
Source: | ||
| 12/18/2025 | Pending sale | $234,900$157/sqft |
Source: | ||
| 11/21/2025 | Price change | $234,900-2.1%$157/sqft |
Source: | ||
| 10/31/2025 | Price change | $239,900-4%$161/sqft |
Source: | ||
| 9/26/2025 | Listed for sale | $249,900+309%$167/sqft |
Source: | ||
Public tax history
| Year | Property taxes | Tax assessment |
|---|---|---|
| 2024 | $710 +35.6% | $126,700 +50.1% |
| 2023 | $523 | $84,400 |
| 2022 | $523 | $84,400 |
Find assessor info on the county website
Neighborhood: 24531
Nearby schools
GreatSchools rating
- 8/10Chatham Elementary SchoolGrades: PK-5Distance: 1.7 mi
- 8/10Chatham Middle SchoolGrades: 6-8Distance: 4.1 mi
- 6/10Chatham High SchoolGrades: 9-12Distance: 2.2 mi

Get pre-qualified for a loan
At Zillow Home Loans, we can pre-qualify you in as little as 5 minutes with no impact to your credit score.An equal housing lender. NMLS #10287.
