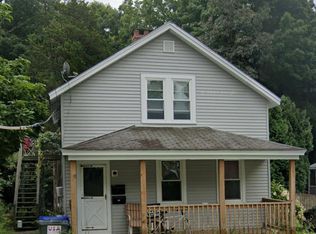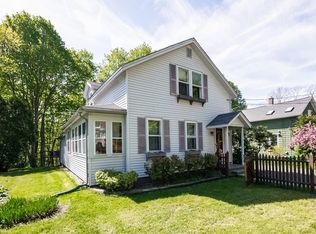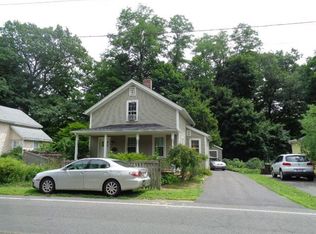This two family was owner occupied by the sellers 20 years ago. It has served its purpose and it is time to turn it over. This is a quiet neighborhood in Florence close to Smith College and near The Cutlery Building. It is easy to rent now and always has been. There is off road parking, two exterior decks to relax on and space between the house and the river to work a garden. A "must see" for investors and first time home owners.
This property is off market, which means it's not currently listed for sale or rent on Zillow. This may be different from what's available on other websites or public sources.



