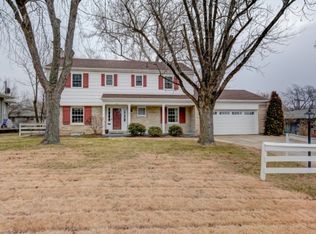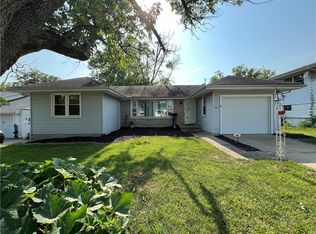Walk through the front door and you won't want to leave... Floor plan flows with an openness that makes living a breeze. Living room offers amazing space and stunning hardwood floors and gas f/p. Living room opens into dining room which leads into lovely 4 Season Room with vaulted ceiling and tons of sunlight. Gorgeous Galka Kit cabinets, great counter space, pantry plus a breakfast nook offering a perfect place to start your day or feed the kids. Updated bath choices are fantastic. White interior doors, white trim, turn key condition, 2 closets in master bdrm, some new windows, Furn, a/c and roof are less than 5yrs old, all kit appliances stay. Hurry.... this one will not last!
This property is off market, which means it's not currently listed for sale or rent on Zillow. This may be different from what's available on other websites or public sources.

