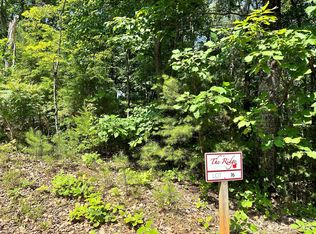STUNNING custom home featuring an eye for design and located on a great private lot in an exceptional gated area. The 12 inch white pine logs and stamped rock walkways invite you into this beautiful Confederation log home. Enter the spacious great room with rock fireplace, cathedral ceilings, & massive windows, which leads into a wonderful kitchen completed with custom Alder cabinets, granite countertops, stainless appliances, and opens to the dining area, plus a breakfast area/sitting area. Master suite on main floor with exposed beams, walk-in closet and a private deck for enjoying morning coffee and birds plus wildlife. Master bath offers jet tub, tiled shower & granite top vanity. An office, powder room and laundry area are included on main level. Beautiful wormy chestnut hand railing leads to the 2nd floor with 2 additional bedrooms and large bath. The special features continue throughout the home including white pine floors and dove tail corners. Large back deck extends the length of the home with a pretty stairway leading to the tastefully landscaped grounds with an assortment of fruit trees, butterfly bushes, roses, & more. Walk-in crawl space provides extensive storage area. The peaceful setting also offers winter views and year round views from various areas throughout the community. Furniture is available.
This property is off market, which means it's not currently listed for sale or rent on Zillow. This may be different from what's available on other websites or public sources.
