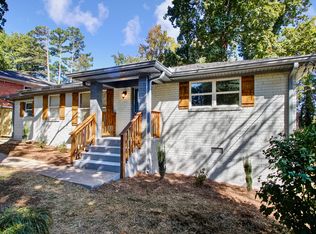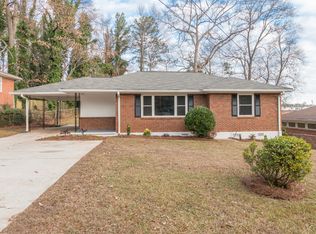Best value inside the perimeter (ITP)!!!! Compare price/sq ft! - conveniently located less than 15 mins to downtown Atlanta - open/entertaining floor plan; completely updated with all high end finishes. - Free home security system with monitoring for one year - The Kitchen & Master Suite are Amazing!!!
This property is off market, which means it's not currently listed for sale or rent on Zillow. This may be different from what's available on other websites or public sources.

