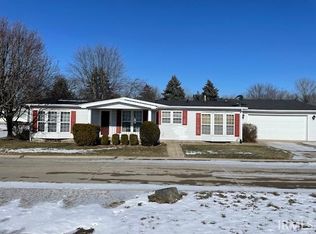Closed
$92,700
2880 S Andrews Rd, Yorktown, IN 47396
2beds
936sqft
Single Family Residence
Built in 1912
0.33 Acres Lot
$93,000 Zestimate®
$--/sqft
$1,080 Estimated rent
Home value
$93,000
$84,000 - $103,000
$1,080/mo
Zestimate® history
Loading...
Owner options
Explore your selling options
What's special
Back on Market due to buyer going through divorce. Great 2 bedroom 1 bath home with a large kitchen located in Yorktown. Down the road from Spangler’s Farm Market. Large yard includes 4 lots. 10x12 newer storage barn. Detached one car garage.
Zillow last checked: 8 hours ago
Listing updated: January 09, 2026 at 06:18am
Listed by:
Kari Blevins Cell:765-729-7977,
Coldwell Banker Real Estate Group
Bought with:
Kari Blevins, RB15001481
Coldwell Banker Real Estate Group
Source: IRMLS,MLS#: 202525712
Facts & features
Interior
Bedrooms & bathrooms
- Bedrooms: 2
- Bathrooms: 1
- Full bathrooms: 1
- Main level bedrooms: 2
Bedroom 1
- Level: Main
Bedroom 2
- Level: Main
Kitchen
- Level: Main
- Area: 187
- Dimensions: 17 x 11
Living room
- Level: Main
- Area: 225
- Dimensions: 15 x 15
Heating
- Natural Gas, Forced Air
Cooling
- Central Air
Appliances
- Included: Range/Oven Hook Up Gas, Dishwasher, Refrigerator, Washer, Dryer-Electric, Gas Oven, Gas Range, Gas Water Heater
- Laundry: Electric Dryer Hookup, Main Level, Washer Hookup
Features
- Ceiling Fan(s), Laminate Counters, Eat-in Kitchen, Tub/Shower Combination
- Flooring: Carpet, Vinyl
- Basement: Crawl Space
- Has fireplace: No
- Fireplace features: None
Interior area
- Total structure area: 936
- Total interior livable area: 936 sqft
- Finished area above ground: 936
- Finished area below ground: 0
Property
Parking
- Total spaces: 1
- Parking features: Detached, Garage Door Opener, Asphalt
- Garage spaces: 1
- Has uncovered spaces: Yes
Features
- Levels: One
- Stories: 1
- Patio & porch: Porch Covered
- Fencing: None
Lot
- Size: 0.33 Acres
- Dimensions: 120x120
- Features: Level, City/Town/Suburb
Details
- Additional structures: Shed
- Parcel number: 181023312003.000017
Construction
Type & style
- Home type: SingleFamily
- Property subtype: Single Family Residence
Materials
- Vinyl Siding
- Roof: Asphalt,Shingle
Condition
- New construction: No
- Year built: 1912
Utilities & green energy
- Sewer: City
- Water: City
Community & neighborhood
Community
- Community features: None
Location
- Region: Yorktown
- Subdivision: None
Other
Other facts
- Listing terms: Cash,Conventional
Price history
| Date | Event | Price |
|---|---|---|
| 1/8/2026 | Sold | $92,700-22.4% |
Source: | ||
| 8/28/2025 | Price change | $119,500-6.3% |
Source: | ||
| 8/5/2025 | Price change | $127,500-1.8% |
Source: | ||
| 7/26/2025 | Listed for sale | $129,900 |
Source: | ||
| 7/25/2025 | Pending sale | $129,900 |
Source: | ||
Public tax history
| Year | Property taxes | Tax assessment |
|---|---|---|
| 2024 | $590 +20.5% | $80,400 |
| 2023 | $490 +0.4% | $80,400 +8.9% |
| 2022 | $488 +24.1% | $73,800 +8.7% |
Find assessor info on the county website
Neighborhood: 47396
Nearby schools
GreatSchools rating
- 6/10Yorktown Elementary SchoolGrades: 3-5Distance: 0.9 mi
- 6/10Yorktown Middle SchoolGrades: 6-8Distance: 0.9 mi
- 8/10Yorktown High SchoolGrades: 9-12Distance: 1.3 mi
Schools provided by the listing agent
- Elementary: Pleasant View K-2 Yorktown 3-5
- Middle: Yorktown
- High: Yorktown
- District: Yorktown Community Schools
Source: IRMLS. This data may not be complete. We recommend contacting the local school district to confirm school assignments for this home.

Get pre-qualified for a loan
At Zillow Home Loans, we can pre-qualify you in as little as 5 minutes with no impact to your credit score.An equal housing lender. NMLS #10287.
