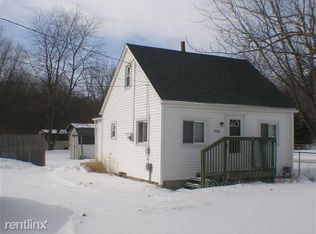Sold for $275,000
$275,000
2880 S Two Mile Rd, Bay City, MI 48706
3beds
2,196sqft
Single Family Residence
Built in 1971
4.39 Acres Lot
$240,500 Zestimate®
$125/sqft
$1,706 Estimated rent
Home value
$240,500
$192,000 - $289,000
$1,706/mo
Zestimate® history
Loading...
Owner options
Explore your selling options
What's special
Welcome to this sprawling 3 bedroom, 1.5 bath ranch home in Kawkawlin Twp! Nestled on a serene tree lined lot with nearly 4.5 acres, all within the popular Bay City School District. This beautifully maintained property features easy main floor living, handicap accessibility, fresh paint throughout, spacious rooms, and an easy flowing floor plan for entertaining. The spacious kitchen has plenty of room for hosting and flows to the large dining area overlooking the wooded backyard. The main bath features a beautiful oversized walk in tiled shower. Other features include a commercial grade septic system new in 2022, city water, boiler heat, an attached 2 car garage, and 2 large sheds for additional storage capacity. This move in ready home is the perfect private retreat, just minutes from Bay City amenities! Don't miss out!
Zillow last checked: 8 hours ago
Listing updated: December 06, 2024 at 11:44am
Listed by:
The Ryan Valderas & Erica Roseberry Team 989-415-5865,
Berkshire Hathaway HomeServices, Bay City
Bought with:
The Ryan Valderas & Erica Roseberry Team
Berkshire Hathaway HomeServices, Bay City
Source: MiRealSource,MLS#: 50157973 Originating MLS: Bay County REALTOR Association
Originating MLS: Bay County REALTOR Association
Facts & features
Interior
Bedrooms & bathrooms
- Bedrooms: 3
- Bathrooms: 2
- Full bathrooms: 1
- 1/2 bathrooms: 1
- Main level bathrooms: 1
- Main level bedrooms: 3
Bedroom 1
- Features: Laminate
- Level: Main
- Area: 182
- Dimensions: 14 x 13
Bedroom 2
- Features: Laminate
- Level: Main
- Area: 196
- Dimensions: 14 x 14
Bedroom 3
- Features: Laminate
- Level: Main
- Area: 304
- Dimensions: 19 x 16
Bathroom 1
- Features: Ceramic
- Level: Main
- Area: 120
- Dimensions: 8 x 15
Dining room
- Features: Laminate
- Level: Main
- Area: 224
- Dimensions: 16 x 14
Kitchen
- Features: Laminate
- Level: Main
- Area: 255
- Dimensions: 17 x 15
Living room
- Features: Laminate
- Level: Main
- Area: 300
- Dimensions: 20 x 15
Heating
- Boiler, Natural Gas
Features
- Flooring: Ceramic Tile, Laminate
- Basement: Crawl Space
- Has fireplace: No
Interior area
- Total structure area: 2,196
- Total interior livable area: 2,196 sqft
- Finished area above ground: 2,196
- Finished area below ground: 0
Property
Parking
- Total spaces: 2
- Parking features: Attached
- Attached garage spaces: 2
Features
- Levels: One
- Stories: 1
- Patio & porch: Deck
- Frontage type: Road
- Frontage length: 134
Lot
- Size: 4.39 Acres
Details
- Parcel number: 08003640009001
- Special conditions: Private
Construction
Type & style
- Home type: SingleFamily
- Architectural style: Ranch
- Property subtype: Single Family Residence
Materials
- Fiber Cement
Condition
- New construction: No
- Year built: 1971
Utilities & green energy
- Sewer: Septic Tank
- Water: Public
Community & neighborhood
Location
- Region: Bay City
- Subdivision: N/A
Other
Other facts
- Listing agreement: Exclusive Right To Sell
- Listing terms: Cash,Conventional,FHA,VA Loan
Price history
| Date | Event | Price |
|---|---|---|
| 12/6/2024 | Sold | $275,000-8.3%$125/sqft |
Source: | ||
| 11/1/2024 | Pending sale | $299,900$137/sqft |
Source: | ||
| 10/11/2024 | Listed for sale | $299,900+132.7%$137/sqft |
Source: | ||
| 9/28/2012 | Sold | $128,900$59/sqft |
Source: | ||
Public tax history
Tax history is unavailable.
Neighborhood: 48706
Nearby schools
GreatSchools rating
- 4/10Mcalear-Sawden Elementary SchoolGrades: PK-5Distance: 4.1 mi
- 6/10Western Middle SchoolGrades: 6-8Distance: 8.2 mi
- 6/10Bay City Western High SchoolGrades: 9-12Distance: 8.2 mi
Schools provided by the listing agent
- District: Bay City School District
Source: MiRealSource. This data may not be complete. We recommend contacting the local school district to confirm school assignments for this home.
Get pre-qualified for a loan
At Zillow Home Loans, we can pre-qualify you in as little as 5 minutes with no impact to your credit score.An equal housing lender. NMLS #10287.
